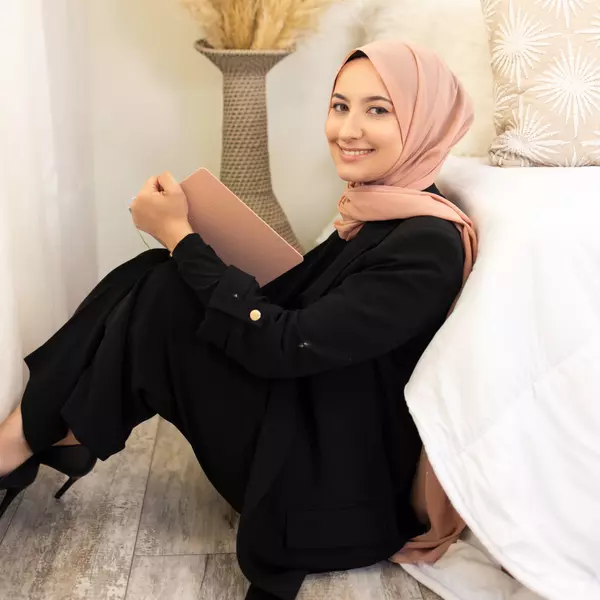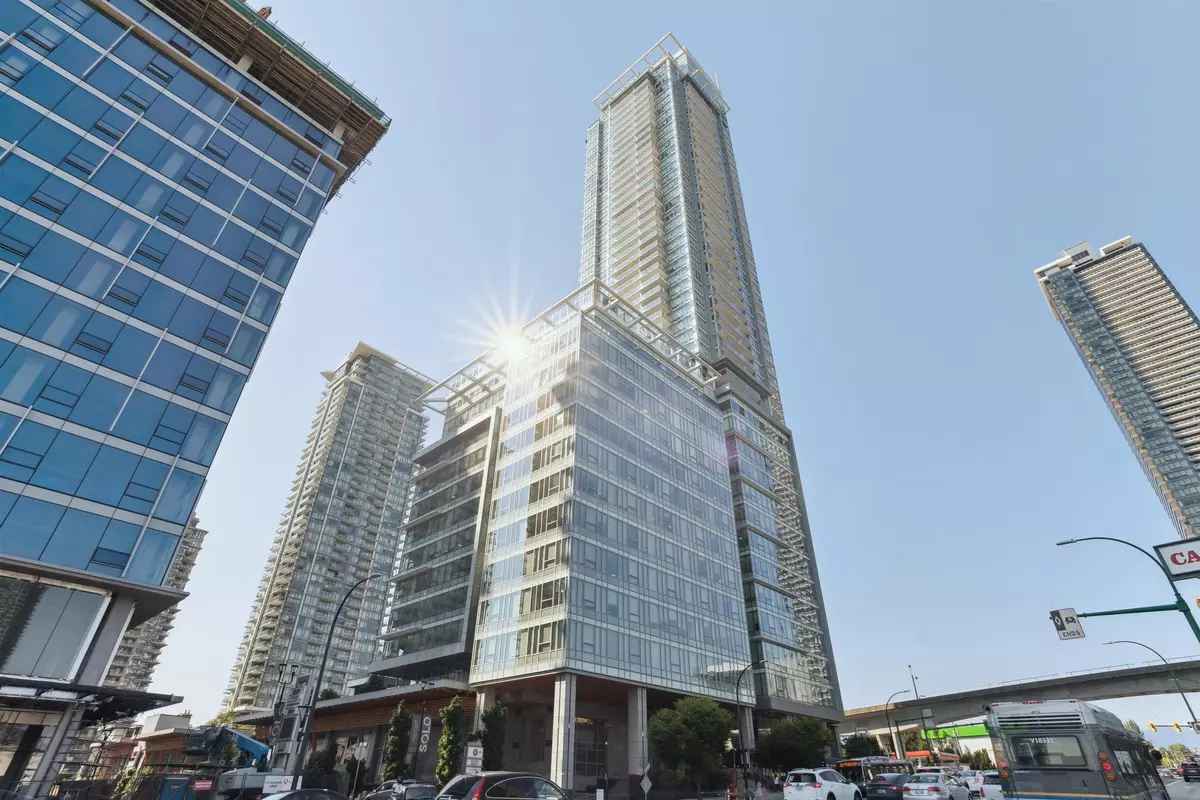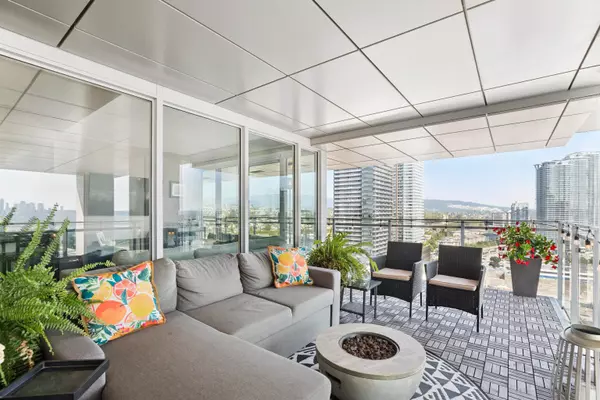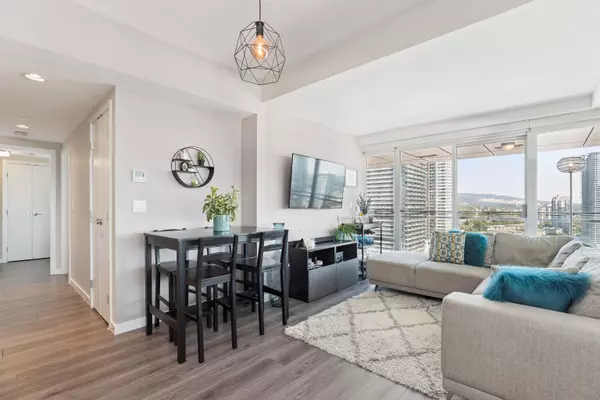Bought with eXp Realty
$899,000
For more information regarding the value of a property, please contact us for a free consultation.
2 Beds
2 Baths
912 SqFt
SOLD DATE : 09/29/2025
Key Details
Property Type Condo
Sub Type Apartment/Condo
Listing Status Sold
Purchase Type For Sale
Square Footage 912 sqft
Price per Sqft $970
Subdivision Altus At Solo District
MLS Listing ID R3051978
Sold Date 09/29/25
Bedrooms 2
Full Baths 2
HOA Fees $630
HOA Y/N Yes
Year Built 2017
Property Sub-Type Apartment/Condo
Property Description
Enjoy Entertaining on One of the Largest Covered Wrap-Around Decks at ALTUS, Spanning almost 400sf with Amazing Views! This Stunning 2 Bed, 2 Bath Corner Residence offers over 900 sq.ft. of Modern Living w/ an Open-Concept Design, A Chefs Kitchen w/ a Gas Cooktop, Large Island, and Floor-to-Ceiling Windows Floods the Home with Natural Light. The Primary Suite fits a King-Size Bed & offers a Luxurious Ensuite w/ a Double Vanity. Enjoy Year-Round comfort w/ AIR CONDITIONING + BONUS - 2 LARGE STORAGE LOCKERS. This Home is Perfectly Perched above the Amenities Deck w/ No One Below, Creates an Extraordinary Sense of Privacy to Soak in the Southern Sunny Views! Every Amenity you could ask for is at your Door Step..Skytrain, Shops, Amazing Brentwood & More! OPEN HOUSE THIS SUNDAY SEP 28TH 2-4PM!
Location
Province BC
Community Brentwood Park
Area Burnaby North
Zoning RM55
Rooms
Other Rooms Foyer, Kitchen, Dining Room, Living Room, Primary Bedroom, Bedroom
Kitchen 1
Interior
Interior Features Elevator, Storage
Heating Geothermal
Cooling Central Air, Air Conditioning
Flooring Laminate, Mixed
Appliance Washer/Dryer, Dishwasher, Refrigerator, Stove
Exterior
Community Features Shopping Nearby
Utilities Available Electricity Connected, Natural Gas Connected, Water Connected
Amenities Available Bike Room, Clubhouse, Exercise Centre, Recreation Facilities, Caretaker, Maintenance Grounds, Hot Water, Management, Snow Removal, Geothermal
View Y/N Yes
View MOUNTAIN & CITY SKYLINE
Roof Type Other
Porch Patio
Total Parking Spaces 1
Garage true
Building
Lot Description Central Location, Recreation Nearby
Story 1
Foundation Concrete Perimeter
Sewer Public Sewer, Sanitary Sewer, Storm Sewer
Water Public
Others
Pets Allowed Yes With Restrictions
Restrictions Pets Allowed w/Rest.
Ownership Freehold Strata
Read Less Info
Want to know what your home might be worth? Contact us for a FREE valuation!

Our team is ready to help you sell your home for the highest possible price ASAP








