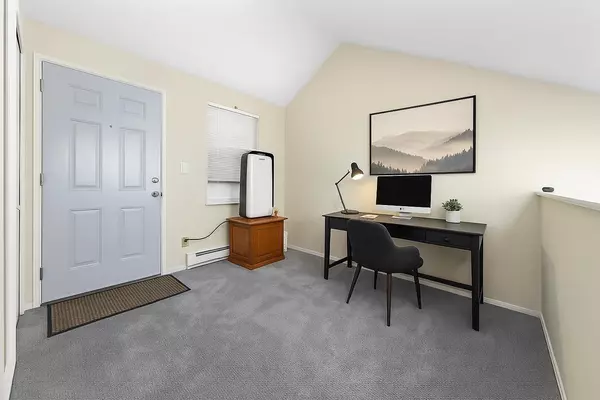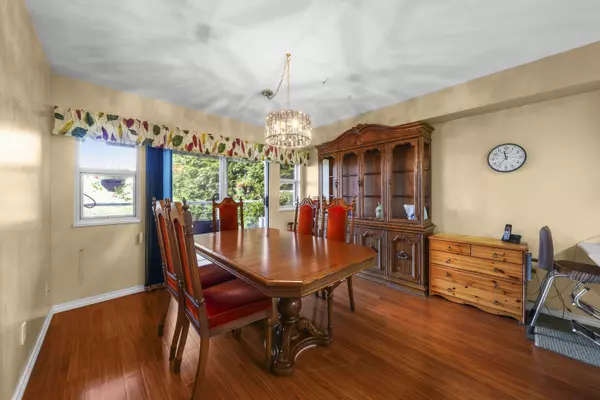Bought with Oakwyn Realty Ltd.
$869,000
For more information regarding the value of a property, please contact us for a free consultation.
3 Beds
3 Baths
1,925 SqFt
SOLD DATE : 10/25/2025
Key Details
Property Type Townhouse
Sub Type Townhouse
Listing Status Sold
Purchase Type For Sale
Square Footage 1,925 sqft
Price per Sqft $438
Subdivision The Summit
MLS Listing ID R3031012
Sold Date 10/25/25
Style 3 Storey
Bedrooms 3
Full Baths 2
HOA Fees $551
HOA Y/N Yes
Year Built 1994
Property Sub-Type Townhouse
Property Description
Welcome to this spacious circa 2,000 sqft 3-bedroom + office, 3-bathroom townhouse in the highly sought-after Citadel Heights community, the Summit! Nestled in a beautifully maintained complex, this home offers breathtaking views of the Regional Park and Coquitlam River. Enjoy a bright, open-concept layout with generous living spaces with vaulted ceiling, a versatile office space (or foyer), and a rare side-by-side double garage. Updated with a high-efficiency furnace and on-demand hot water tank (2018). Minutes to Castle Park Elementary (4 mins), Riverside Secondary (8 mins), and Hope Lutheran (12 mins), with easy access to Hwy 1. A rare opportunity in a fantastic location!open House on Oct 18 Sat 2-4pm
Location
Province BC
Community Citadel Pq
Area Port Coquitlam
Zoning RTH3
Rooms
Other Rooms Primary Bedroom, Bedroom, Bedroom, Laundry, Walk-In Closet, Walk-In Closet, Storage, Family Room, Living Room, Dining Room, Kitchen, Foyer
Kitchen 1
Interior
Interior Features Vaulted Ceiling(s)
Heating Forced Air, Natural Gas
Flooring Laminate, Mixed, Tile, Carpet
Fireplaces Number 1
Fireplaces Type Gas
Appliance Washer/Dryer, Dishwasher, Refrigerator, Stove
Exterior
Garage Spaces 2.0
Fence Fenced
Utilities Available Electricity Connected, Natural Gas Connected, Water Connected
Amenities Available Clubhouse, Exercise Centre, Maintenance Grounds, Management, Recreation Facilities, Snow Removal
View Y/N Yes
View Regional Park, Coquitlam River
Roof Type Asphalt
Street Surface Paved
Porch Patio
Exposure Northwest
Total Parking Spaces 2
Garage true
Building
Lot Description Central Location, Near Golf Course, Recreation Nearby
Story 3
Foundation Concrete Perimeter
Sewer Public Sewer, Sanitary Sewer
Water Public
Others
Pets Allowed Cats OK, Dogs OK, Yes With Restrictions
Restrictions Pets Allowed w/Rest.
Ownership Freehold Strata
Security Features Smoke Detector(s)
Read Less Info
Want to know what your home might be worth? Contact us for a FREE valuation!

Our team is ready to help you sell your home for the highest possible price ASAP








