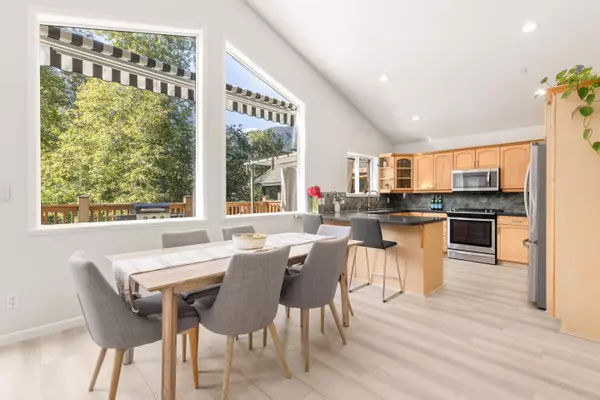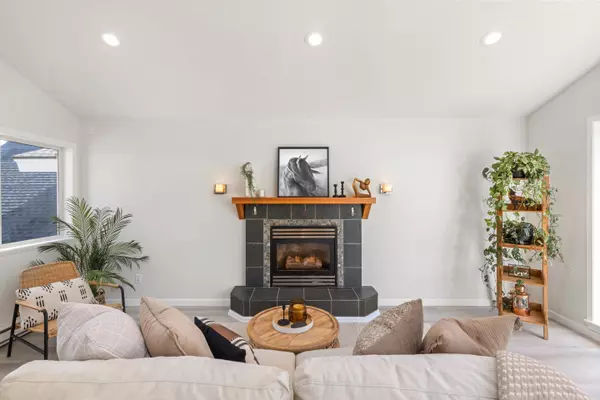Bought with Rennie & Associates Realty
$1,550,000
For more information regarding the value of a property, please contact us for a free consultation.
6 Beds
5 Baths
3,289 SqFt
SOLD DATE : 09/29/2025
Key Details
Property Type Single Family Home
Sub Type Single Family Residence
Listing Status Sold
Purchase Type For Sale
Square Footage 3,289 sqft
Price per Sqft $501
MLS Listing ID R3050963
Sold Date 09/29/25
Bedrooms 6
Full Baths 5
HOA Y/N No
Year Built 1998
Lot Size 7,405 Sqft
Property Sub-Type Single Family Residence
Property Description
Tucked at the end of a quiet cul-de-sac, this spacious home offers room for the whole family plus excellent revenue potential. With 5 bedrooms in the main home, a 2-bedroom suite, and a non-conforming studio, the layout balances flexibility and function. The main floor features 3 bedrooms including a primary with ensuite, while the lower level adds 2 more bedrooms and access to a large sundeck overlooking the oversized fenced backyard and green space beyond. Upgrades include a new split heat pump, washer/dryer (2025), vinyl flooring upstairs, and even a built-in dog bath. Families will love being within walking distance to both schools and a park at the end of the street.
Location
Province BC
Community Pemberton
Area Pemberton
Zoning RS1
Rooms
Other Rooms Storage, Living Room, Bedroom, Foyer, Bedroom, Laundry, Kitchen, Living Room, Bedroom, Bedroom, Foyer, Living Room, Media Room, Kitchen, Bedroom, Primary Bedroom
Kitchen 2
Interior
Interior Features Central Vacuum, Vaulted Ceiling(s)
Heating Baseboard, Heat Pump
Flooring Laminate, Vinyl
Fireplaces Number 1
Fireplaces Type Propane
Window Features Window Coverings
Appliance Washer/Dryer, Dishwasher, Refrigerator, Stove
Exterior
Exterior Feature Private Yard
Garage Spaces 1.0
Community Features Shopping Nearby
Utilities Available Electricity Connected, Water Connected
View Y/N Yes
View Mt. Currie
Roof Type Asphalt
Porch Patio, Deck
Total Parking Spaces 4
Garage true
Building
Lot Description Central Location, Near Golf Course, Private, Recreation Nearby
Story 3
Foundation Slab
Sewer Public Sewer, Sanitary Sewer
Water Public
Others
Ownership Freehold NonStrata
Read Less Info
Want to know what your home might be worth? Contact us for a FREE valuation!

Our team is ready to help you sell your home for the highest possible price ASAP








