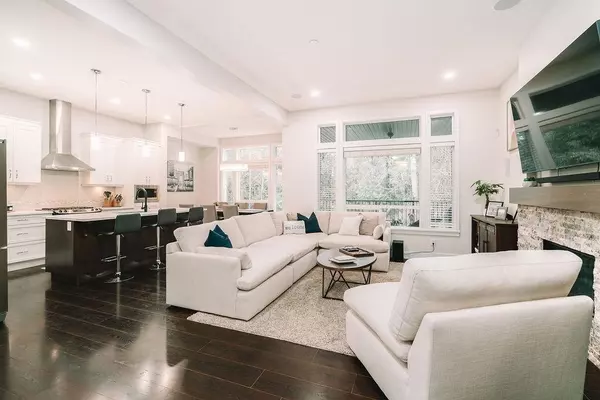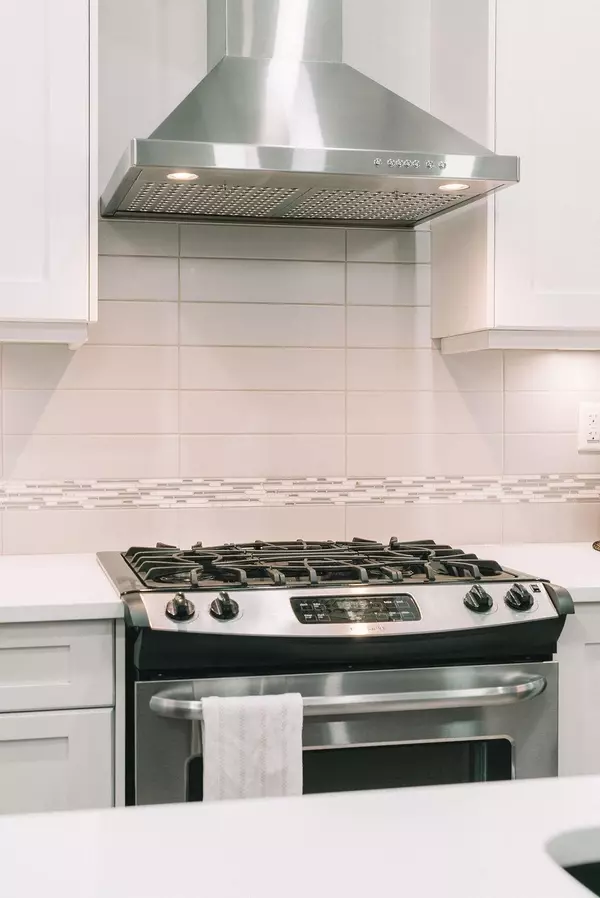Bought with Royal LePage - Wolstencroft
$1,479,900
For more information regarding the value of a property, please contact us for a free consultation.
4 Beds
4 Baths
3,005 SqFt
SOLD DATE : 02/04/2025
Key Details
Property Type Single Family Home
Sub Type Single Family Residence
Listing Status Sold
Purchase Type For Sale
Square Footage 3,005 sqft
Price per Sqft $480
Subdivision Cliffstone
MLS Listing ID R2948554
Sold Date 02/04/25
Bedrooms 4
Full Baths 2
HOA Y/N No
Year Built 2016
Lot Size 3,484 Sqft
Property Sub-Type Single Family Residence
Property Description
CLIFFSTONE - Popular 4-bedroom upstairs plan! This 2016 Craftsman-style 4 Bed/4 Bath, 3,005 sqft 2-Storey with a fully finished basement, built by reputable Foxridge Homes, features a Shaker-style kitchen with sink in island, S/S appliances, and Quartz counters. Surround sound system with R/I on the covered deck, 10' ceilings, security system, and double garage with epoxy floors. 4 bedrooms up, master bed with vaulted ceiling, double sinks, separate tub/shower, and large walk-in closet, plus 3 more bedrooms. Fully finished basement, easily suited, includes a $20,000 hot tub, fibre cement board siding, and fully fenced backyard backing onto a protected greenbelt! Central location near shopping, schools, and amenities! Your family is all that's needed.
Location
Province BC
Community Cottonwood Mr
Area Maple Ridge
Zoning R-2
Rooms
Kitchen 1
Interior
Heating Forced Air, Natural Gas
Flooring Laminate, Wall/Wall/Mixed
Fireplaces Number 1
Fireplaces Type Insert, Gas
Window Features Window Coverings
Appliance Washer/Dryer, Dishwasher, Refrigerator, Cooktop, Microwave
Laundry In Unit
Exterior
Exterior Feature Private Yard
Garage Spaces 2.0
Fence Fenced
Community Features Shopping Nearby
Utilities Available Electricity Connected, Natural Gas Connected, Water Connected
View Y/N Yes
View GREENBELT
Roof Type Asphalt
Porch Patio, Deck
Total Parking Spaces 4
Garage true
Building
Lot Description Central Location, Greenbelt
Story 2
Foundation Concrete Perimeter
Sewer Public Sewer, Sanitary Sewer, Storm Sewer
Water Public
Others
Ownership Freehold NonStrata
Security Features Security System,Fire Sprinkler System
Read Less Info
Want to know what your home might be worth? Contact us for a FREE valuation!

Our team is ready to help you sell your home for the highest possible price ASAP

GET MORE INFORMATION







