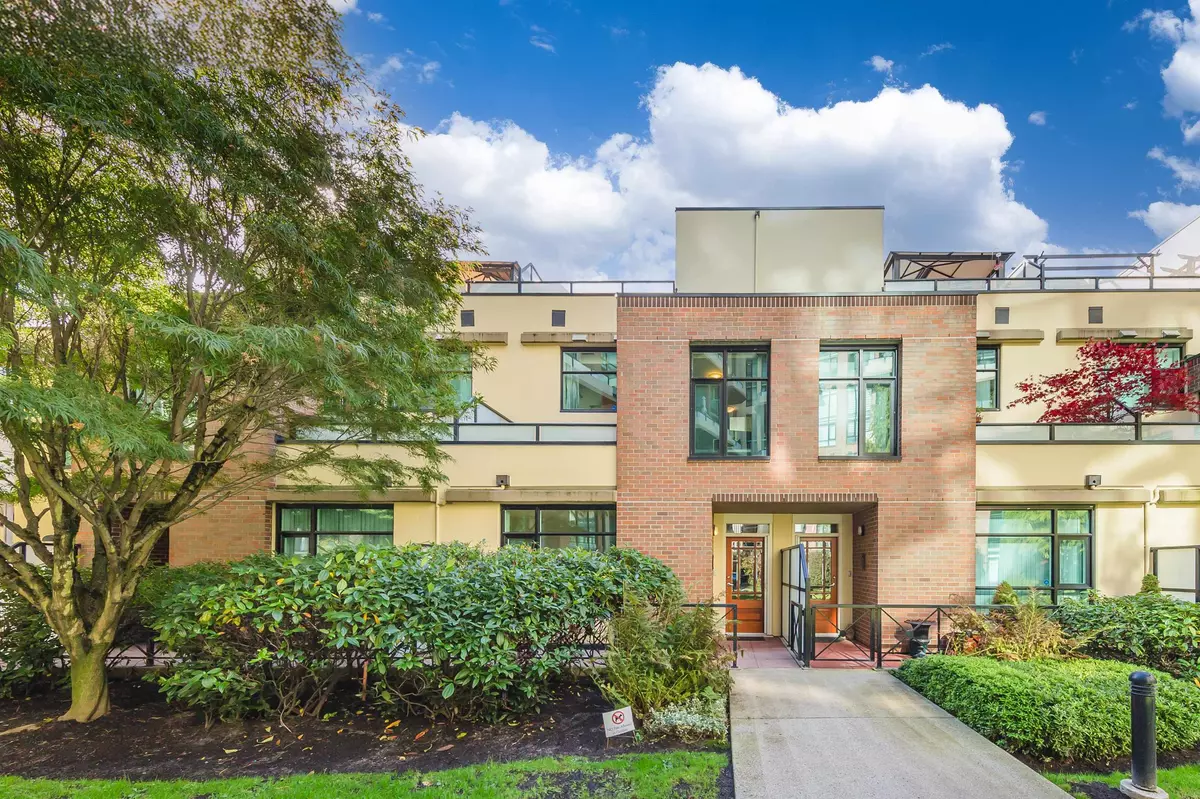$900,000
$938,000
4.1%For more information regarding the value of a property, please contact us for a free consultation.
2 Beds
2 Baths
1,276 SqFt
SOLD DATE : 11/11/2024
Key Details
Sold Price $900,000
Property Type Townhouse
Sub Type Townhouse
Listing Status Sold
Purchase Type For Sale
Square Footage 1,276 sqft
Price per Sqft $705
Subdivision Quay
MLS Listing ID R2936624
Sold Date 11/11/24
Style 3 Level Split
Bedrooms 2
Full Baths 2
Maintenance Fees $636
Abv Grd Liv Area 665
Total Fin. Sqft 1276
Year Built 2006
Annual Tax Amount $3,448
Tax Year 2024
Property Description
Presenting a rare CONCRETE 3 level split townhouse with spacious ROOF DECK, MURANO, in New Westminster Quay. This home is a stunner with rich FIR floors, huge windows and high ceilings of over 17'' on the main showcasing a unique gas fireplace with historic brick sourced from Yaletown. Solid 2 bedroom plus flex room and 2 full bathrooms. SS appliances, gas range and granite counters and island make for a quality kitchen. With some lagoon, courtyard and walkway views, this townhouse feels like a resort with many decks and patios. You can enter from the front or the back! 3 underground parking stalls and 1 locker are included in this sale. Nice gym and also has a guest suite. This is a lifestyle!
Location
Province BC
Community Quay
Area New Westminster
Building/Complex Name Murano
Zoning RMW-3B
Rooms
Other Rooms Patio
Basement None
Kitchen 1
Separate Den/Office N
Interior
Interior Features ClthWsh/Dryr/Frdg/Stve/DW, Drapes/Window Coverings, Microwave, Security System
Heating Baseboard, Natural Gas
Fireplaces Number 1
Fireplaces Type Gas - Natural
Heat Source Baseboard, Natural Gas
Exterior
Exterior Feature Balcny(s) Patio(s) Dck(s), Rooftop Deck
Garage Garage; Underground
Garage Spaces 3.0
Amenities Available Bike Room, Elevator, Exercise Centre, Guest Suite, In Suite Laundry, Storage
View Walkways, some lagoon from roof
Roof Type Other
Total Parking Spaces 3
Building
Story 3
Sewer City/Municipal
Water City/Municipal
Locker Yes
Unit Floor 118
Structure Type Brick,Concrete
Others
Restrictions Pets Allowed w/Rest.,Rentals Allowed
Tax ID 026-596-393
Ownership Freehold Strata
Energy Description Baseboard,Natural Gas
Pets Description 2
Read Less Info
Want to know what your home might be worth? Contact us for a FREE valuation!

Our team is ready to help you sell your home for the highest possible price ASAP

Bought with Dogwood Realty
GET MORE INFORMATION







