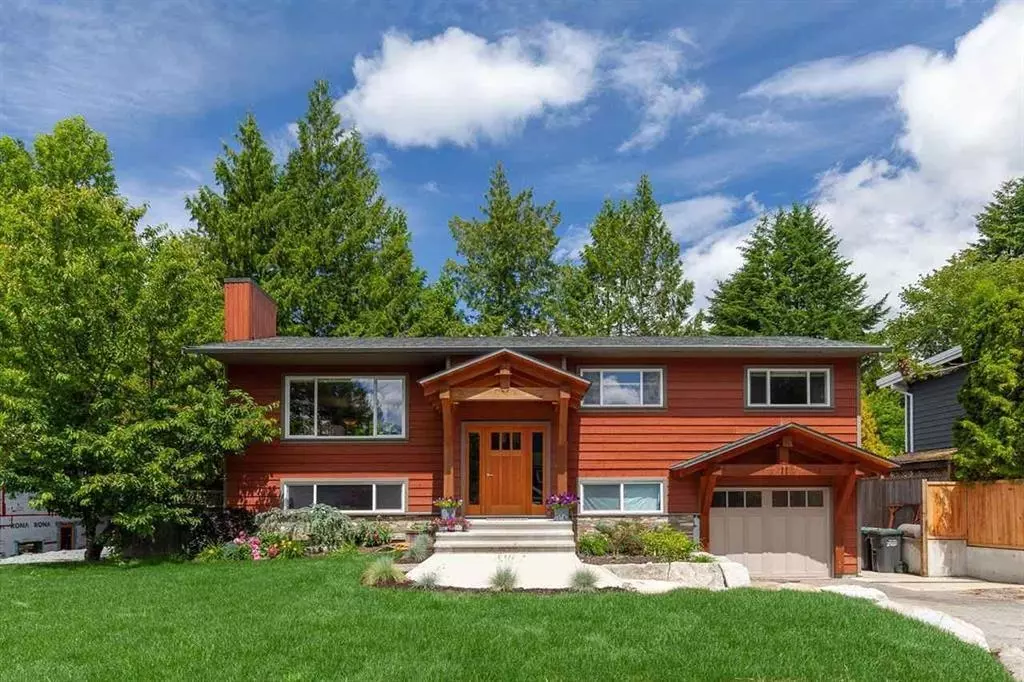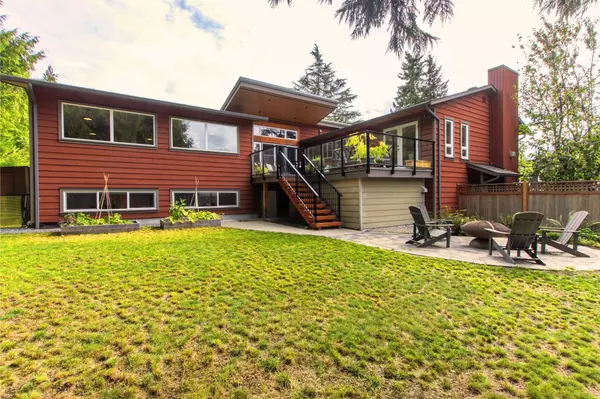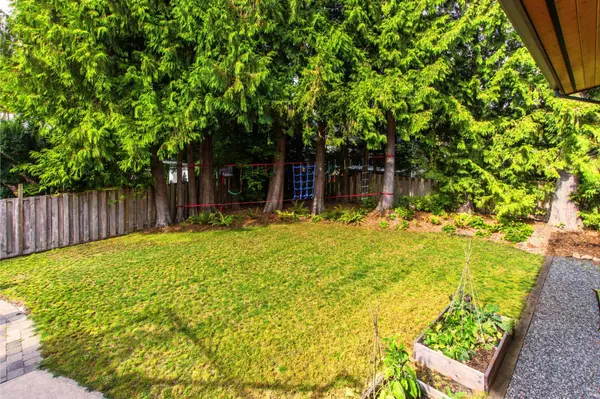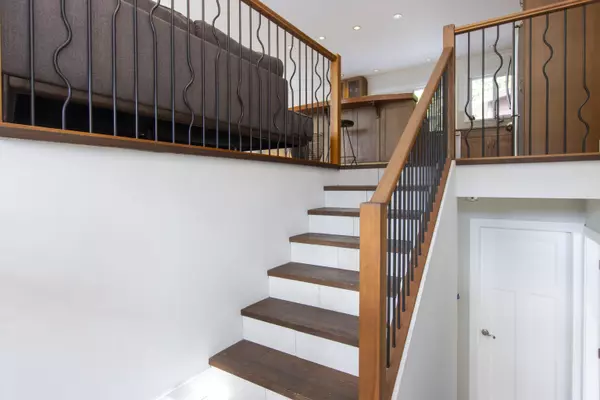
4 Beds
4 Baths
3,254 SqFt
4 Beds
4 Baths
3,254 SqFt
Key Details
Property Type Single Family Home
Sub Type Single Family Residence
Listing Status Active
Purchase Type For Sale
Square Footage 3,254 sqft
Price per Sqft $675
MLS Listing ID R3069376
Bedrooms 4
Full Baths 4
HOA Y/N No
Year Built 1974
Lot Size 9,147 Sqft
Property Sub-Type Single Family Residence
Property Description
Location
Province BC
Community Garibaldi Highlands
Area Squamish
Zoning RS1
Rooms
Other Rooms Living Room, Kitchen, Dining Room, Primary Bedroom, Bedroom, Bedroom, Bedroom, Recreation Room, Utility, Kitchen, Living Room, Laundry
Kitchen 2
Interior
Interior Features Storage
Heating Forced Air
Fireplaces Number 1
Fireplaces Type Gas
Appliance Washer, Dryer, Dishwasher, Refrigerator, Stove, Microwave
Exterior
Exterior Feature Garden, Balcony, Private Yard
Fence Fenced
Utilities Available Natural Gas Connected
View Y/N Yes
View Coastal Mountains
Roof Type Asphalt
Porch Sundeck
Total Parking Spaces 6
Garage No
Building
Lot Description Central Location, Near Golf Course, Marina Nearby, Recreation Nearby
Story 2
Foundation Concrete Perimeter
Sewer Public Sewer
Water Public
Locker No
Others
Ownership Freehold NonStrata








