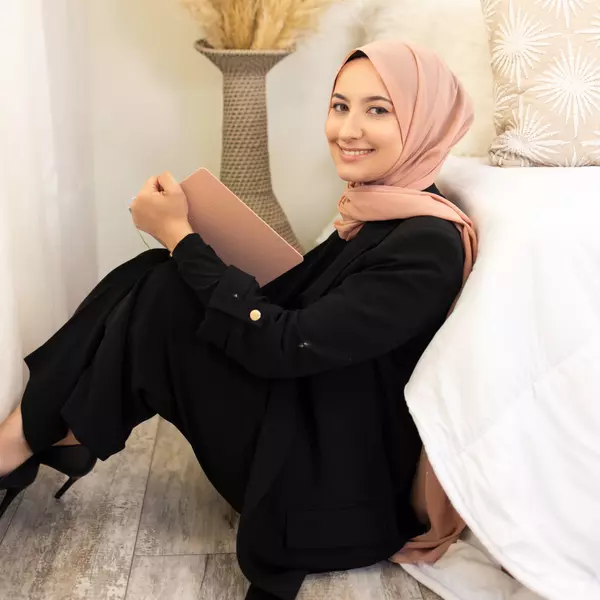
3 Beds
3 Baths
1,251 SqFt
3 Beds
3 Baths
1,251 SqFt
Open House
Sat Nov 22, 12:00pm - 5:00pm
Sun Nov 23, 12:00pm - 5:00pm
Sat Nov 29, 12:00pm - 5:00pm
Sun Nov 30, 12:00pm - 5:00pm
Sat Dec 06, 12:00pm - 5:00pm
Sun Dec 07, 12:00pm - 5:00pm
Sat Dec 13, 12:00pm - 5:00pm
Key Details
Property Type Townhouse
Sub Type Townhouse
Listing Status Active
Purchase Type For Sale
Square Footage 1,251 sqft
Price per Sqft $959
MLS Listing ID R3068761
Style 3 Storey
Bedrooms 3
Full Baths 2
Maintenance Fees $616
HOA Fees $616
HOA Y/N Yes
Property Sub-Type Townhouse
Property Description
Location
Province BC
Community Coquitlam West
Area Coquitlam
Zoning CD1
Rooms
Other Rooms Living Room, Kitchen, Dining Room, Bedroom, Bedroom, Den, Primary Bedroom, Walk-In Closet
Kitchen 1
Interior
Interior Features Elevator, Storage
Heating Heat Pump
Cooling Air Conditioning
Flooring Tile, Vinyl, Carpet
Window Features Window Coverings
Appliance Washer/Dryer, Dishwasher, Refrigerator, Stove, Microwave, Oven, Range Top
Laundry In Unit
Exterior
Exterior Feature Garden, Playground, Balcony
Community Features Shopping Nearby
Utilities Available Electricity Connected, Natural Gas Connected, Water Connected
Amenities Available Clubhouse, Exercise Centre, Trash, Maintenance Grounds, Management, Recreation Facilities, Sewer, Snow Removal
View Y/N No
Roof Type Asphalt
Porch Patio, Deck
Exposure West
Total Parking Spaces 1
Garage Yes
Building
Lot Description Central Location, Near Golf Course, Recreation Nearby
Story 3
Foundation Concrete Perimeter
Sewer Public Sewer
Water Public
Locker No
Others
Pets Allowed Cats OK, Dogs OK, Number Limit (Two), Yes With Restrictions
Restrictions Pets Allowed w/Rest.,Smoking Restrictions
Ownership Freehold Strata
Virtual Tour https://liveatflorin.com/neighbourhood/



