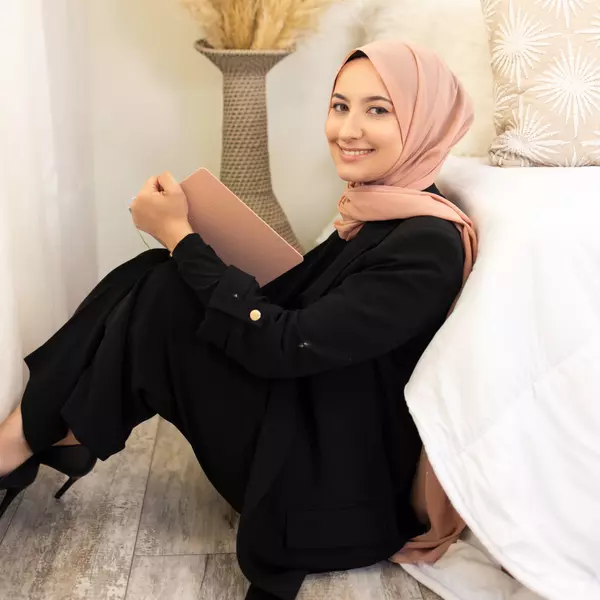
3 Beds
3 Baths
1,629 SqFt
3 Beds
3 Baths
1,629 SqFt
Open House
Sat Nov 22, 1:00pm - 3:00pm
Key Details
Property Type Townhouse
Sub Type Townhouse
Listing Status Active
Purchase Type For Sale
Square Footage 1,629 sqft
Price per Sqft $429
Subdivision Whispering Cedars
MLS Listing ID R3063579
Bedrooms 3
Full Baths 1
Maintenance Fees $502
HOA Fees $502
HOA Y/N Yes
Year Built 1977
Property Sub-Type Townhouse
Property Description
Location
Province BC
Community Queen Mary Park Surrey
Area Surrey
Zoning MF
Rooms
Other Rooms Living Room, Kitchen, Dining Room, Foyer, Office, Bedroom, Bedroom, Primary Bedroom, Dining Room, Kitchen, Living Room, Workshop
Kitchen 2
Interior
Heating Electric
Appliance Washer/Dryer, Dishwasher, Refrigerator, Stove
Laundry In Unit
Exterior
Exterior Feature Playground, Private Yard
Garage Spaces 1.0
Garage Description 1
Community Features Shopping Nearby
Utilities Available Electricity Connected, Natural Gas Connected, Water Connected
Amenities Available Maintenance Grounds, Management
View Y/N No
Roof Type Asphalt
Porch Patio, Deck
Total Parking Spaces 2
Garage Yes
Building
Lot Description Central Location, Recreation Nearby
Story 2
Foundation Concrete Perimeter
Sewer Public Sewer, Sanitary Sewer, Storm Sewer
Water Public
Locker No
Others
Pets Allowed Cats OK, Dogs OK, Number Limit (Two), Yes With Restrictions
Restrictions Pets Allowed w/Rest.,Rentals Allwd w/Restrctns
Ownership Freehold Strata
Virtual Tour https://vimeo.com/1132211586?share=copy&fl=sv&fe=ci








