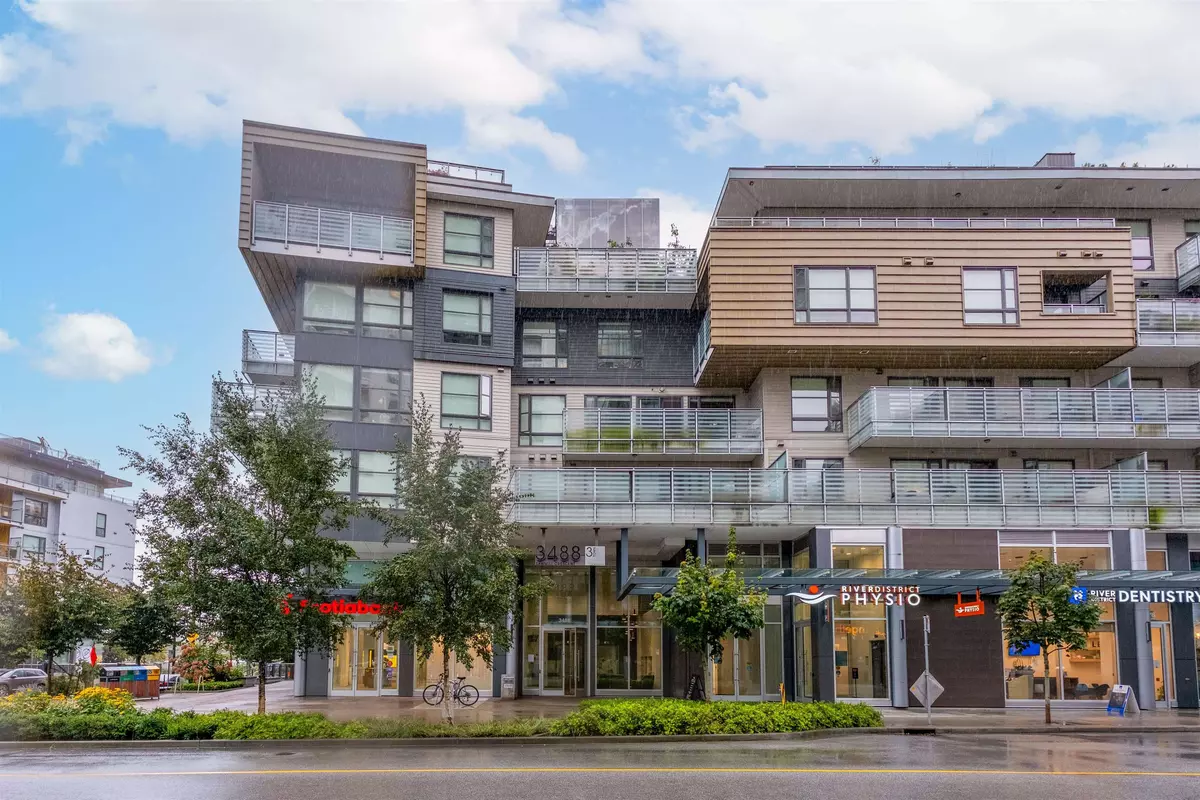
1 Bed
1 Bath
605 SqFt
1 Bed
1 Bath
605 SqFt
Key Details
Property Type Condo
Sub Type Apartment/Condo
Listing Status Active
Purchase Type For Sale
Square Footage 605 sqft
Price per Sqft $990
Subdivision Three Town Centre
MLS Listing ID R3055362
Bedrooms 1
Full Baths 1
Maintenance Fees $476
HOA Fees $476
HOA Y/N Yes
Year Built 2018
Property Sub-Type Apartment/Condo
Property Description
Location
Province BC
Community South Marine
Area Vancouver East
Zoning CD-1
Rooms
Kitchen 1
Interior
Interior Features Elevator
Heating Radiant
Flooring Laminate, Tile, Carpet
Window Features Window Coverings
Appliance Washer/Dryer, Dishwasher, Refrigerator, Instant Hot Water, Microwave, Oven, Range Top
Laundry In Unit
Exterior
Exterior Feature Balcony
Pool Indoor
Community Features Shopping Nearby
Utilities Available Electricity Connected, Natural Gas Connected, Water Connected
Amenities Available Recreation Facilities, Sauna/Steam Room, Trash, Maintenance Grounds, Gas, Hot Water, Management, Snow Removal, Taxes, Water
View Y/N No
Roof Type Other,Concrete
Total Parking Spaces 1
Garage Yes
Building
Lot Description Central Location, Near Golf Course, Greenbelt, Recreation Nearby, Wooded
Story 1
Foundation Concrete Perimeter
Sewer Public Sewer, Sanitary Sewer
Water Public
Locker No
Others
Pets Allowed Cats OK, Dogs OK, Yes With Restrictions
Restrictions Pets Allowed w/Rest.,Rentals Allwd w/Restrctns,Smoking Restrictions
Ownership Freehold Strata
Security Features Fire Sprinkler System

GET MORE INFORMATION







