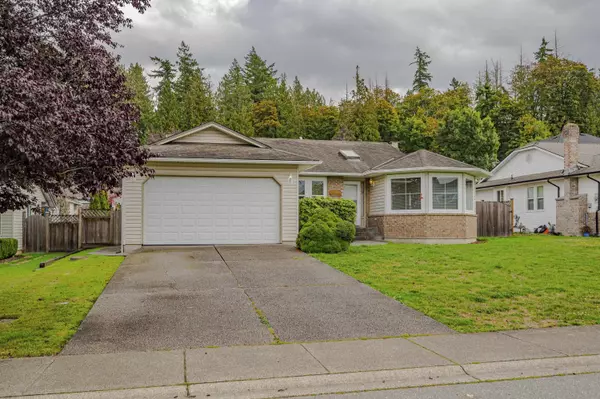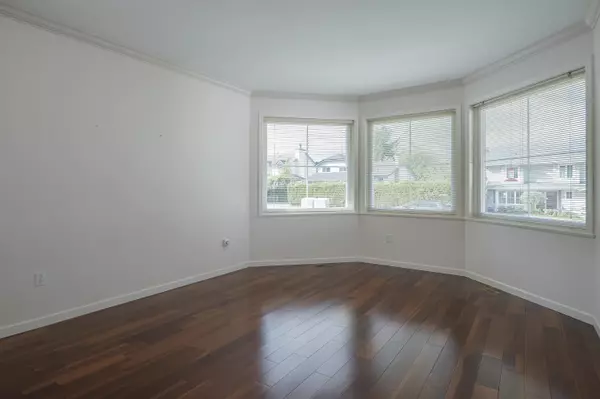
3 Beds
2 Baths
1,620 SqFt
3 Beds
2 Baths
1,620 SqFt
Key Details
Property Type Single Family Home
Sub Type Single Family Residence
Listing Status Active
Purchase Type For Sale
Square Footage 1,620 sqft
Price per Sqft $739
MLS Listing ID R3055025
Style Rancher/Bungalow
Bedrooms 3
Full Baths 2
HOA Y/N No
Year Built 1987
Lot Size 6,969 Sqft
Property Sub-Type Single Family Residence
Property Description
Location
Province BC
Community Murrayville
Area Langley
Zoning R-1D
Direction East
Rooms
Kitchen 1
Interior
Heating Forced Air, Natural Gas
Flooring Mixed
Fireplaces Number 1
Fireplaces Type Gas
Appliance Washer/Dryer, Dishwasher, Refrigerator, Stove
Laundry In Unit
Exterior
Exterior Feature Private Yard
Garage Spaces 2.0
Garage Description 2
Fence Fenced
Community Features Shopping Nearby
Utilities Available Electricity Connected, Natural Gas Connected, Water Connected
View Y/N No
Roof Type Asphalt
Porch Patio
Total Parking Spaces 6
Garage Yes
Building
Lot Description Central Location, Recreation Nearby
Story 1
Foundation Concrete Perimeter
Sewer Public Sewer, Sanitary Sewer
Water Public
Locker No
Others
Ownership Freehold NonStrata
Virtual Tour https://www.cotala.com/84059

GET MORE INFORMATION







