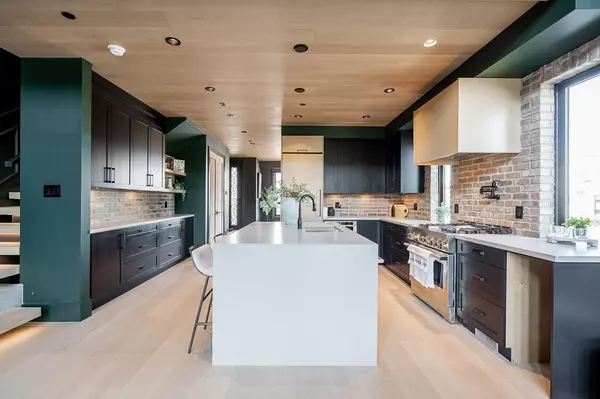
4 Beds
4 Baths
2,689 SqFt
4 Beds
4 Baths
2,689 SqFt
Key Details
Property Type Single Family Home
Sub Type Half Duplex
Listing Status Active
Purchase Type For Sale
Square Footage 2,689 sqft
Price per Sqft $520
MLS Listing ID R3054643
Bedrooms 4
Full Baths 3
HOA Y/N No
Year Built 2025
Lot Size 3,049 Sqft
Property Sub-Type Half Duplex
Property Description
Location
Province BC
Community Willoughby Heights
Area Langley
Zoning SD
Rooms
Kitchen 1
Interior
Interior Features Vaulted Ceiling(s)
Heating Forced Air
Flooring Hardwood, Mixed, Tile
Fireplaces Number 1
Fireplaces Type Gas
Appliance Washer/Dryer, Dishwasher, Refrigerator, Stove, Microwave
Exterior
Fence Fenced
Community Features Shopping Nearby
Utilities Available Electricity Connected, Natural Gas Connected, Water Connected
View Y/N No
Roof Type Asphalt
Porch Patio
Total Parking Spaces 2
Garage Yes
Building
Lot Description Recreation Nearby
Story 2
Foundation Concrete Perimeter
Sewer Public Sewer, Sanitary Sewer, Storm Sewer
Water Public
Locker No
Others
Ownership Freehold NonStrata
Security Features Prewired,Smoke Detector(s),Fire Sprinkler System

GET MORE INFORMATION







