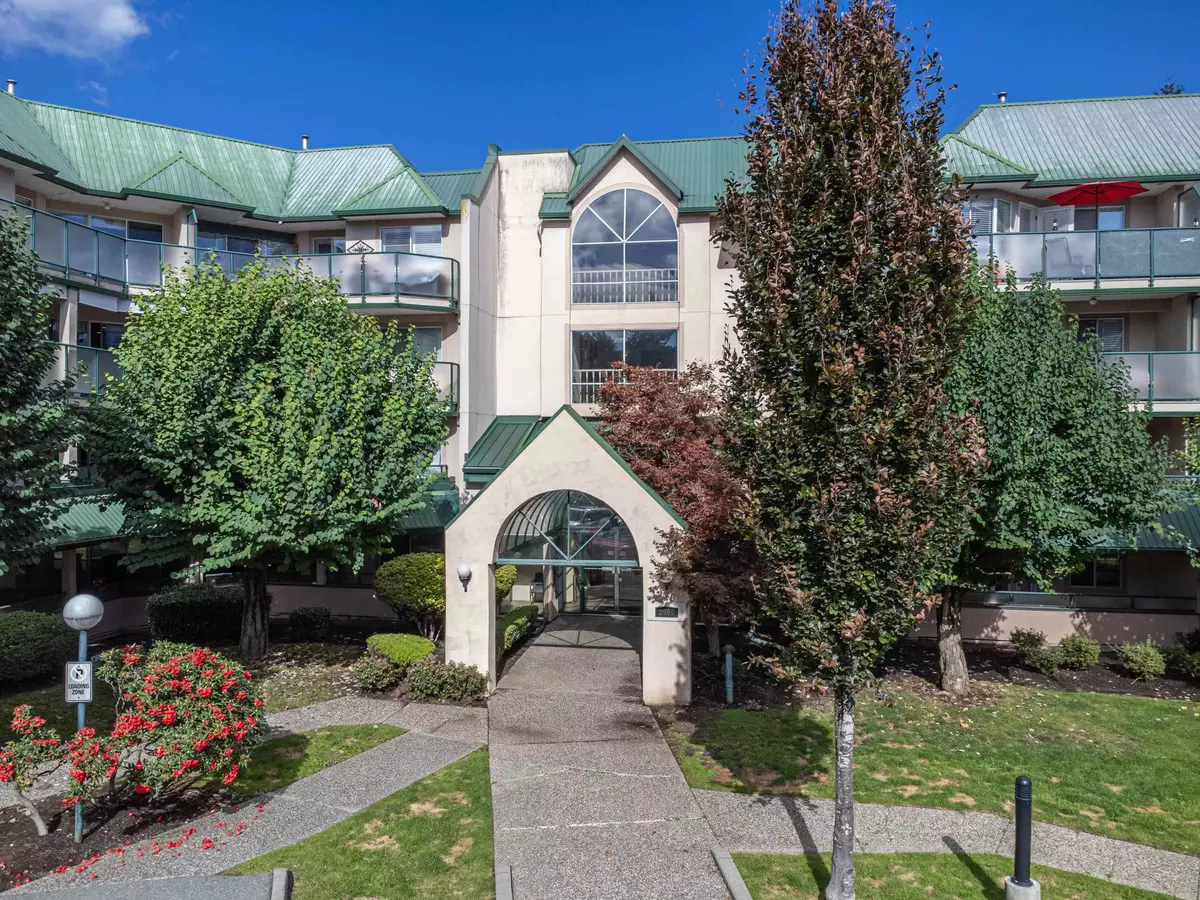
2 Beds
2 Baths
1,254 SqFt
2 Beds
2 Baths
1,254 SqFt
Key Details
Property Type Condo
Sub Type Apartment/Condo
Listing Status Active
Purchase Type For Sale
Square Footage 1,254 sqft
Price per Sqft $302
Subdivision Cascade Green
MLS Listing ID R3054077
Bedrooms 2
Full Baths 2
Maintenance Fees $661
HOA Fees $661
HOA Y/N Yes
Year Built 1993
Property Sub-Type Apartment/Condo
Property Description
Location
Province BC
Community Abbotsford West
Area Abbotsford
Zoning RML
Rooms
Kitchen 1
Interior
Interior Features Elevator
Heating Electric
Flooring Laminate, Wall/Wall/Mixed
Fireplaces Number 1
Fireplaces Type Gas
Laundry In Unit
Exterior
Exterior Feature Balcony
Community Features Shopping Nearby
Utilities Available Electricity Connected, Natural Gas Connected, Water Connected
Amenities Available Caretaker, Trash, Maintenance Grounds, Gas, Hot Water, Management, Sewer, Water
View Y/N Yes
View Mountain views
Roof Type Metal,Torch-On
Exposure Southeast
Total Parking Spaces 1
Garage Yes
Building
Lot Description Central Location, Recreation Nearby
Story 1
Foundation Concrete Perimeter
Sewer Public Sewer, Sanitary Sewer
Water Public
Locker No
Others
Pets Allowed Cats OK, Dogs OK, Number Limit (One), Yes With Restrictions
Restrictions Pets Allowed w/Rest.,Rentals Allowed
Ownership Freehold Strata

GET MORE INFORMATION







