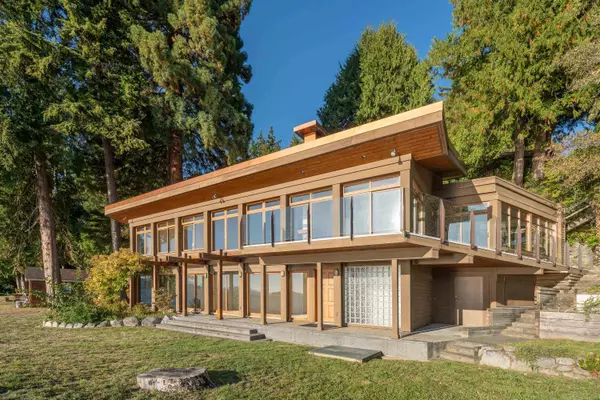
4 Beds
3 Baths
3,004 SqFt
4 Beds
3 Baths
3,004 SqFt
Key Details
Property Type Single Family Home
Sub Type Single Family Residence
Listing Status Active
Purchase Type For Sale
Square Footage 3,004 sqft
Price per Sqft $912
MLS Listing ID R3054347
Bedrooms 4
Full Baths 2
HOA Y/N No
Year Built 1997
Lot Size 0.430 Acres
Property Sub-Type Single Family Residence
Property Description
Location
Province BC
Community Sechelt District
Area Sunshine Coast
Zoning R1
Direction Southwest
Rooms
Kitchen 1
Interior
Interior Features Pantry, Central Vacuum
Heating Forced Air, Natural Gas, Wood
Flooring Laminate, Mixed, Tile, Carpet
Fireplaces Number 2
Fireplaces Type Insert, Free Standing, Gas, Wood Burning
Equipment Water Treatment
Window Features Insulated Windows
Appliance Washer/Dryer, Dishwasher, Refrigerator, Stove, Microwave
Exterior
Exterior Feature Balcony
Garage Spaces 3.0
Garage Description 3
Community Features Shopping Nearby
Utilities Available Electricity Connected, Natural Gas Connected, Water Connected
View Y/N Yes
View 180 degrees SW Ocean Views
Roof Type Metal,Other
Porch Patio, Deck, Sundeck
Total Parking Spaces 8
Garage Yes
Building
Lot Description Central Location, Near Golf Course, Private, Recreation Nearby
Story 2
Foundation Concrete Perimeter
Sewer Septic Tank
Water Public
Locker No
Others
Ownership Freehold NonStrata
Security Features Security System,Smoke Detector(s)

GET MORE INFORMATION







