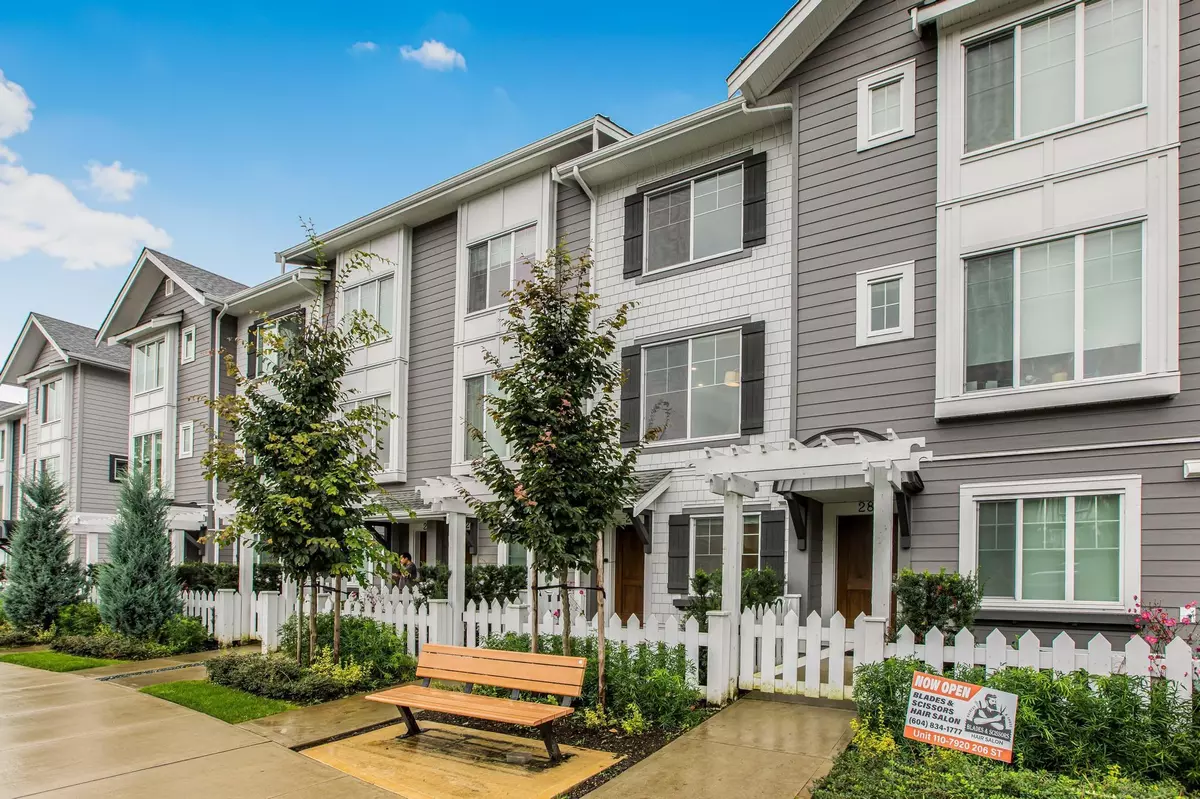
3 Beds
3 Baths
1,275 SqFt
3 Beds
3 Baths
1,275 SqFt
Key Details
Property Type Townhouse
Sub Type Townhouse
Listing Status Active
Purchase Type For Sale
Square Footage 1,275 sqft
Price per Sqft $642
Subdivision Kinship
MLS Listing ID R3054078
Style 3 Storey
Bedrooms 3
Full Baths 3
Maintenance Fees $249
HOA Fees $249
HOA Y/N Yes
Year Built 2023
Property Sub-Type Townhouse
Property Description
Location
Province BC
Community Willoughby Heights
Area Langley
Zoning MF
Rooms
Kitchen 1
Interior
Heating Forced Air
Flooring Vinyl
Appliance Washer/Dryer, Dishwasher, Refrigerator, Stove
Exterior
Exterior Feature Balcony
Community Features Shopping Nearby
Utilities Available Natural Gas Connected, Water Connected
Amenities Available Gas, Management, Recreation Facilities
View Y/N No
Roof Type Asphalt
Total Parking Spaces 2
Garage No
Building
Lot Description Central Location, Recreation Nearby
Story 3
Foundation Concrete Perimeter
Sewer Public Sewer, Sanitary Sewer, Storm Sewer
Water Public
Locker No
Others
Pets Allowed Yes With Restrictions
Restrictions Pets Allowed w/Rest.,Rentals Allowed
Ownership Freehold Strata
Virtual Tour https://vancityvirtual.com/7919204bst

GET MORE INFORMATION







