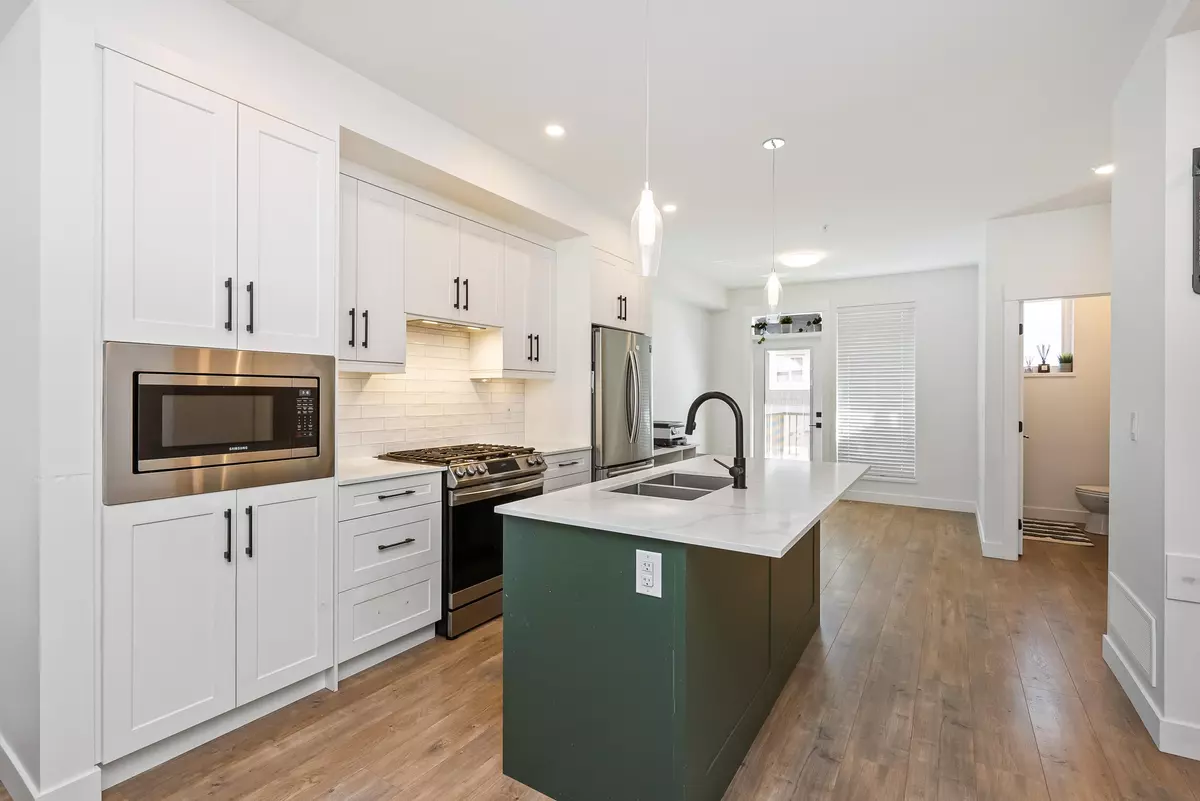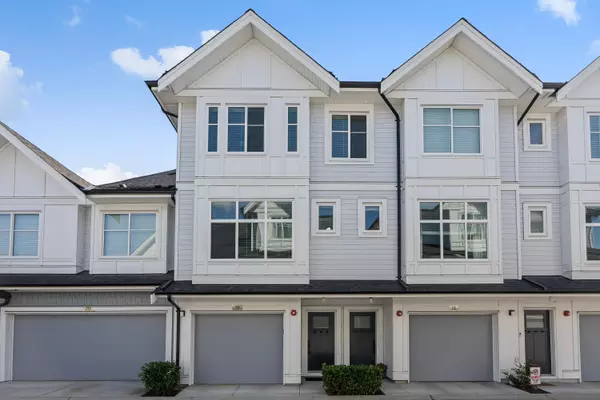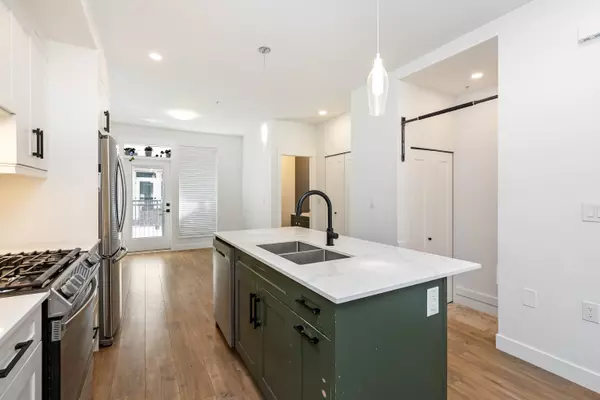
3 Beds
3 Baths
1,466 SqFt
3 Beds
3 Baths
1,466 SqFt
Key Details
Property Type Townhouse
Sub Type Townhouse
Listing Status Active
Purchase Type For Sale
Square Footage 1,466 sqft
Price per Sqft $572
Subdivision Evergreen
MLS Listing ID R3052080
Style 3 Storey
Bedrooms 3
Full Baths 2
Maintenance Fees $277
HOA Fees $277
HOA Y/N Yes
Year Built 2020
Property Sub-Type Townhouse
Property Description
Location
Province BC
Community Murrayville
Area Langley
Zoning CD-77
Rooms
Kitchen 1
Interior
Interior Features Storage, Central Vacuum Roughed In
Heating Forced Air, Natural Gas
Flooring Laminate, Wall/Wall/Mixed
Fireplaces Number 1
Fireplaces Type Electric
Appliance Washer/Dryer, Dishwasher, Refrigerator, Stove
Laundry In Unit
Exterior
Exterior Feature Playground, Balcony
Garage Spaces 2.0
Garage Description 2
Fence Fenced
Community Features Shopping Nearby
Utilities Available Electricity Connected, Natural Gas Connected, Water Connected
Amenities Available Trash, Maintenance Grounds, Management, Snow Removal
View Y/N No
Roof Type Asphalt
Porch Patio
Exposure North
Total Parking Spaces 2
Garage Yes
Building
Lot Description Central Location, Near Golf Course, Recreation Nearby
Story 3
Foundation Concrete Perimeter
Sewer Public Sewer, Sanitary Sewer, Storm Sewer
Water Public
Locker No
Others
Pets Allowed Cats OK, Dogs OK, Number Limit (Two), Yes With Restrictions
Restrictions Pets Allowed w/Rest.,Rentals Allowed
Ownership Freehold Strata
Virtual Tour https://youtu.be/666X6ost2Oo

GET MORE INFORMATION







