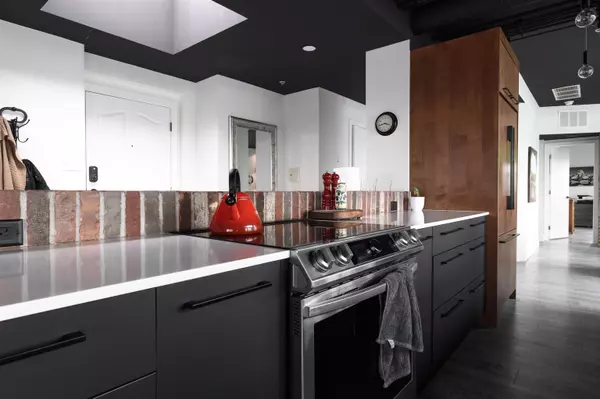
3 Beds
3 Baths
2,494 SqFt
3 Beds
3 Baths
2,494 SqFt
Key Details
Property Type Condo
Sub Type Apartment/Condo
Listing Status Active
Purchase Type For Sale
Square Footage 2,494 sqft
Price per Sqft $799
Subdivision Trethewey Tower
MLS Listing ID R3052595
Style Penthouse
Bedrooms 3
Full Baths 2
Maintenance Fees $1,179
HOA Fees $1,179
HOA Y/N Yes
Year Built 1994
Property Sub-Type Apartment/Condo
Property Description
Location
Province BC
Community Abbotsford West
Area Abbotsford
Zoning CHR
Rooms
Kitchen 1
Interior
Heating Baseboard, Electric, Natural Gas
Flooring Hardwood, Wall/Wall/Mixed
Fireplaces Number 1
Fireplaces Type Gas
Appliance Washer/Dryer, Dishwasher, Refrigerator, Stove
Exterior
Exterior Feature Balcony
Pool Indoor
Community Features Shopping Nearby
Utilities Available Electricity Connected, Natural Gas Connected, Water Connected
Amenities Available Exercise Centre, Recreation Facilities, Sauna/Steam Room, Caretaker, Trash, Maintenance Grounds, Management, Snow Removal
View Y/N Yes
View Panoramic / Baker / North Mtns
Exposure Southeast
Total Parking Spaces 2
Garage Yes
Building
Lot Description Central Location, Recreation Nearby
Story 1
Foundation Concrete Perimeter
Sewer Public Sewer, Storm Sewer
Water Public
Locker Yes
Others
Pets Allowed Cats OK, No Dogs, Number Limit (One)
Restrictions Age Restrictions,Age Restricted 55+
Ownership Freehold Strata

GET MORE INFORMATION







