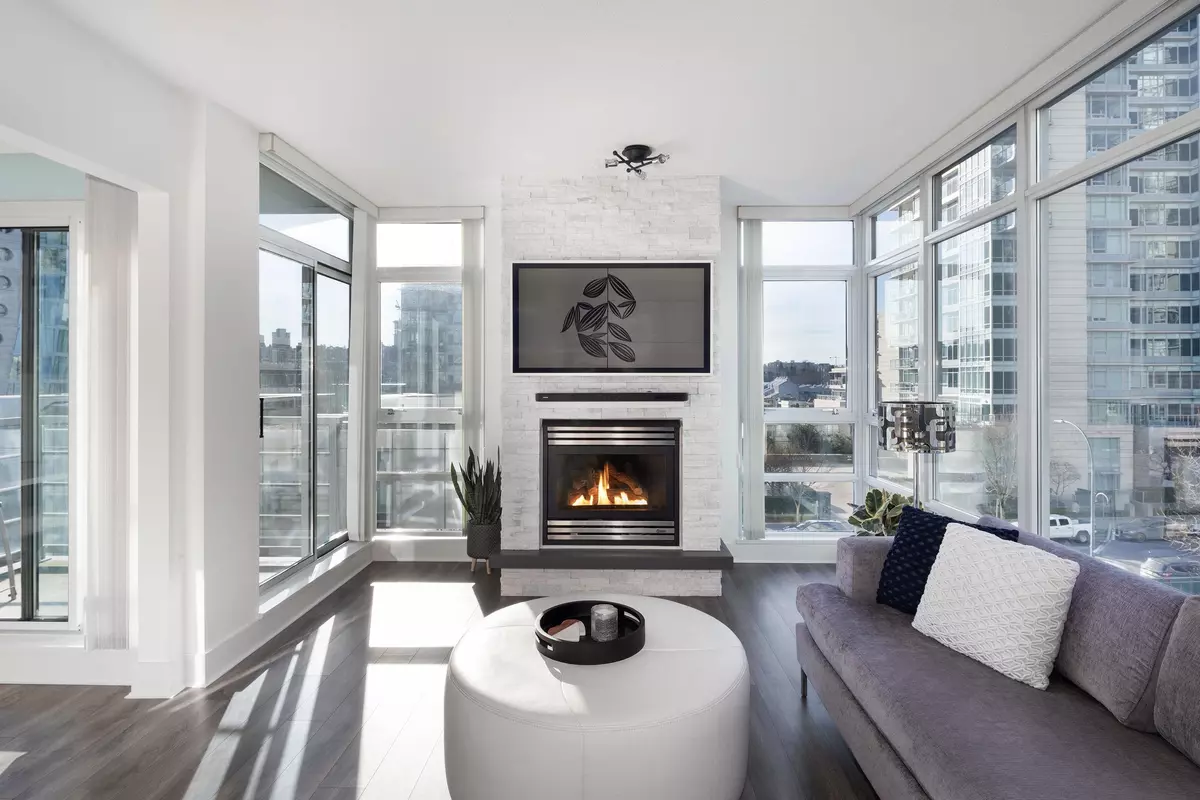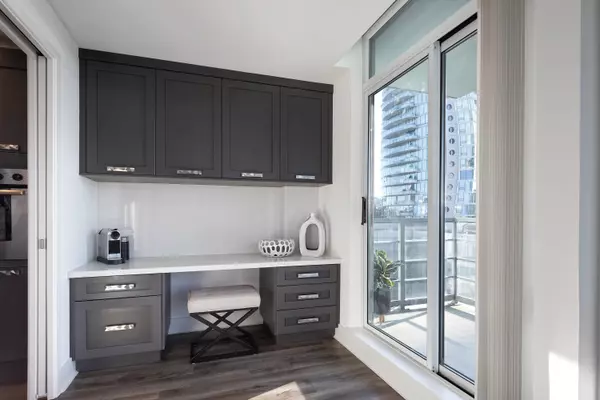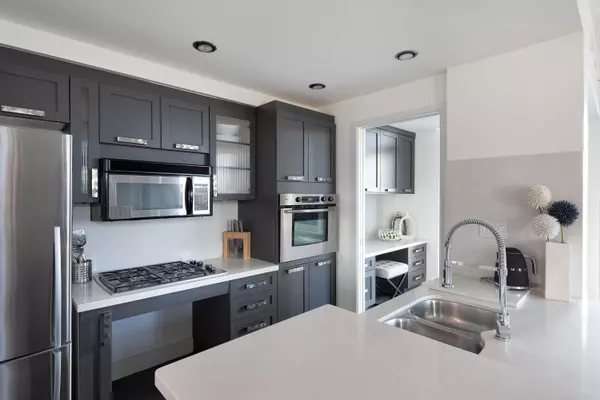
2 Beds
2 Baths
1,075 SqFt
2 Beds
2 Baths
1,075 SqFt
Key Details
Property Type Condo
Sub Type Apartment/Condo
Listing Status Active
Purchase Type For Sale
Square Footage 1,075 sqft
Price per Sqft $1,114
Subdivision Waterford
MLS Listing ID R3051518
Bedrooms 2
Full Baths 2
Maintenance Fees $893
HOA Fees $893
HOA Y/N Yes
Year Built 2003
Property Sub-Type Apartment/Condo
Property Description
Location
Province BC
Community Yaletown
Area Vancouver West
Zoning CD-1
Rooms
Kitchen 1
Interior
Interior Features Elevator, Guest Suite, Pantry
Heating Forced Air, Natural Gas
Cooling Central Air, Air Conditioning
Flooring Mixed
Fireplaces Number 1
Fireplaces Type Gas
Window Features Window Coverings
Appliance Washer/Dryer, Dishwasher, Refrigerator, Microwave, Oven, Range Top
Exterior
Exterior Feature Balcony
Pool Indoor
Community Features Shopping Nearby
Utilities Available Electricity Connected, Natural Gas Connected, Water Connected
Amenities Available Bike Room, Exercise Centre, Sauna/Steam Room, Concierge, Caretaker, Trash, Maintenance Grounds, Gas, Hot Water, Management, Recreation Facilities, Snow Removal
View Y/N Yes
View CITY
Roof Type Other
Accessibility Wheelchair Access
Total Parking Spaces 1
Garage Yes
Building
Lot Description Central Location, Marina Nearby, Recreation Nearby
Story 1
Foundation Concrete Perimeter
Sewer Public Sewer, Sanitary Sewer, Storm Sewer
Water Public
Locker No
Others
Pets Allowed Cats OK, Dogs OK, Number Limit (Two), Yes With Restrictions
Restrictions Pets Allowed w/Rest.,Rentals Allwd w/Restrctns
Ownership Freehold Strata
Security Features Fire Sprinkler System
Virtual Tour https://youtu.be/rKS23bz5EUs

GET MORE INFORMATION







