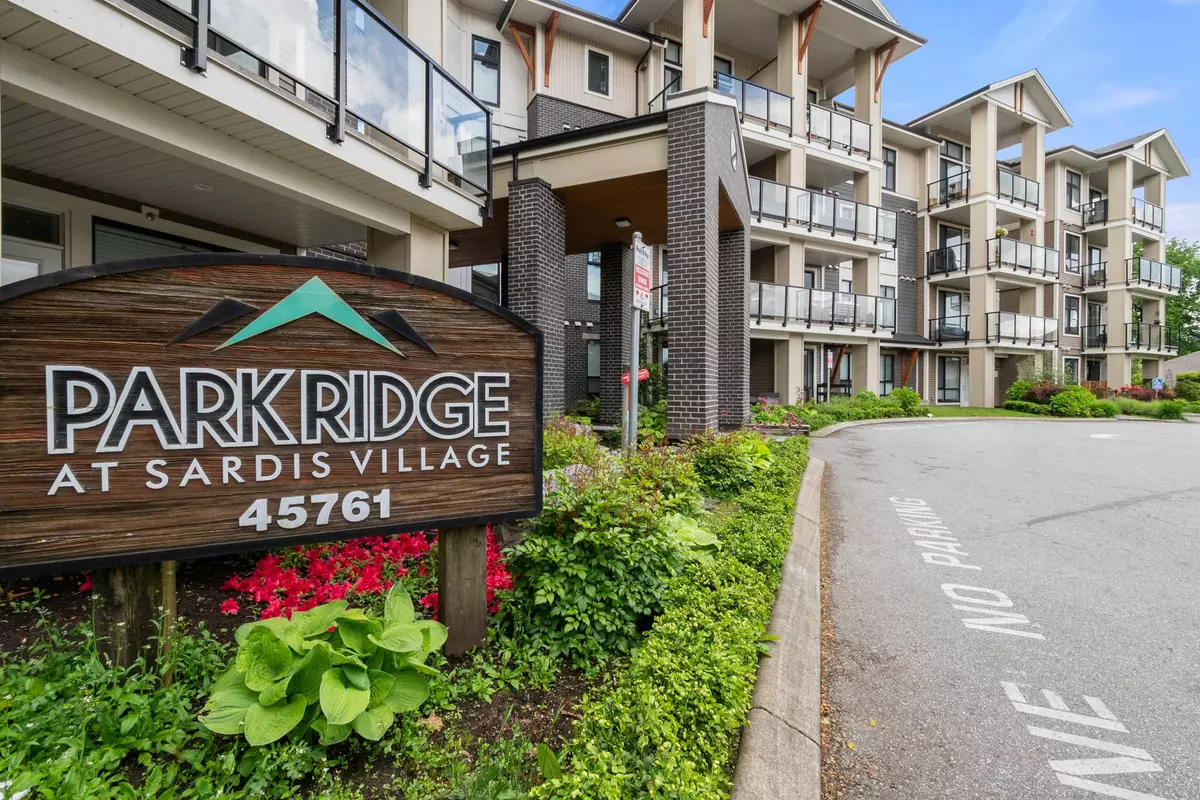
1 Bed
1 Bath
599 SqFt
1 Bed
1 Bath
599 SqFt
Key Details
Property Type Condo
Sub Type Apartment/Condo
Listing Status Active
Purchase Type For Sale
Square Footage 599 sqft
Price per Sqft $659
Subdivision Parkridge
MLS Listing ID R3051062
Bedrooms 1
Full Baths 1
Maintenance Fees $252
HOA Fees $252
HOA Y/N Yes
Year Built 2016
Property Sub-Type Apartment/Condo
Property Description
Location
Province BC
Community Sardis East Vedder
Area Sardis
Zoning CD-6
Rooms
Kitchen 1
Interior
Interior Features Elevator, Guest Suite
Heating Electric
Flooring Vinyl, Wall/Wall/Mixed
Appliance Washer/Dryer, Dishwasher, Refrigerator, Stove, Microwave
Laundry In Unit
Exterior
Exterior Feature Balcony
Community Features Shopping Nearby
Utilities Available Electricity Connected, Water Connected
Amenities Available Exercise Centre, Trash, Maintenance Grounds, Management, Recreation Facilities, Sewer, Snow Removal, Water
View Y/N Yes
View Mountains
Roof Type Asphalt
Total Parking Spaces 1
Garage Yes
Building
Lot Description Central Location, Near Golf Course
Story 1
Foundation Concrete Perimeter
Sewer Public Sewer, Sanitary Sewer, Storm Sewer
Water Public
Locker No
Others
Pets Allowed Cats OK, Dogs OK, Number Limit (One), Yes With Restrictions
Restrictions Pets Allowed w/Rest.,Rentals Allwd w/Restrctns
Ownership Freehold Strata
Virtual Tour https://www.dropbox.com/scl/fi/xrh5bgnhoc81qa0u58xs1/215-45761-Stevenson-Rd.mp4?rlkey=0a0zdpbhiox5pyq9xcjqlstal&dl=0

GET MORE INFORMATION







