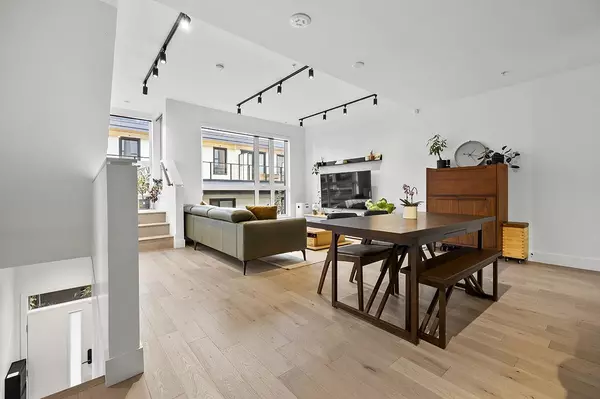
3 Beds
3 Baths
1,418 SqFt
3 Beds
3 Baths
1,418 SqFt
Key Details
Property Type Townhouse
Sub Type Townhouse
Listing Status Active
Purchase Type For Sale
Square Footage 1,418 sqft
Price per Sqft $971
Subdivision Format
MLS Listing ID R3050872
Style 4 Level Split
Bedrooms 3
Full Baths 2
Maintenance Fees $764
HOA Fees $764
HOA Y/N Yes
Year Built 2023
Property Sub-Type Townhouse
Property Description
Location
Province BC
Community Knight
Area Vancouver East
Zoning C-2
Rooms
Kitchen 1
Interior
Heating Heat Pump
Cooling Central Air
Flooring Hardwood, Tile, Wall/Wall/Mixed
Appliance Washer/Dryer, Dishwasher, Refrigerator, Stove
Laundry In Unit
Exterior
Exterior Feature Garden
Community Features Shopping Nearby
Utilities Available Community
Amenities Available Exercise Centre, Caretaker, Trash, Maintenance Grounds, Gas, Heat, Hot Water, Management, Recreation Facilities
View Y/N Yes
View City and mountain view.
Roof Type Other
Porch Rooftop Deck
Exposure East
Total Parking Spaces 2
Garage Yes
Building
Lot Description Central Location, Private
Story 4
Foundation Concrete Perimeter
Sewer Public Sewer
Water Public
Locker No
Others
Pets Allowed Yes With Restrictions
Restrictions Pets Allowed w/Rest.,Rentals Allowed
Ownership Freehold Strata
Virtual Tour https://youtu.be/f60F44U-jyM

GET MORE INFORMATION







