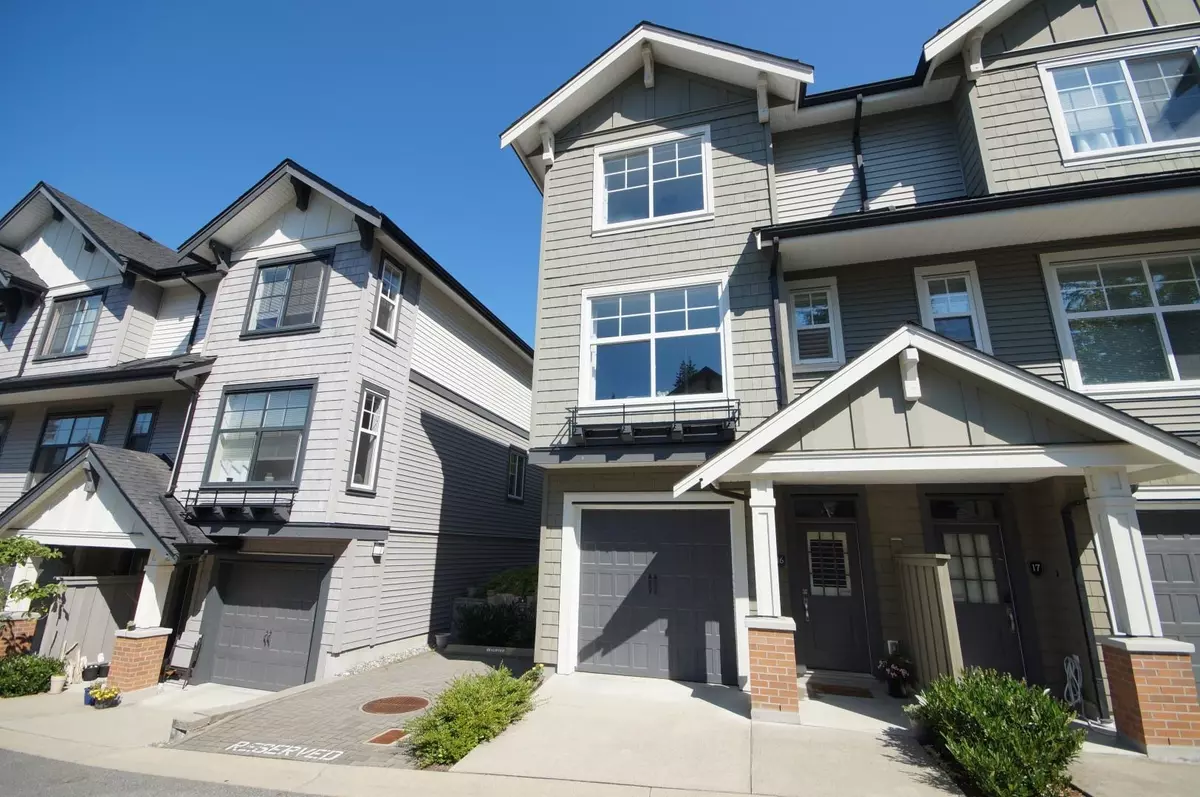
3 Beds
3 Baths
1,410 SqFt
3 Beds
3 Baths
1,410 SqFt
Key Details
Property Type Townhouse
Sub Type Townhouse
Listing Status Active
Purchase Type For Sale
Square Footage 1,410 sqft
Price per Sqft $709
Subdivision Bridlewood
MLS Listing ID R3050086
Style 3 Storey
Bedrooms 3
Full Baths 2
Maintenance Fees $364
HOA Fees $364
HOA Y/N Yes
Year Built 2014
Property Sub-Type Townhouse
Property Description
Location
Province BC
Community Burke Mountain
Area Coquitlam
Zoning STRATA
Rooms
Kitchen 1
Interior
Interior Features Pantry
Heating Baseboard, Electric, Natural Gas
Flooring Laminate, Carpet
Window Features Window Coverings
Appliance Washer/Dryer, Dishwasher, Refrigerator, Stove, Microwave
Exterior
Exterior Feature Garden, Playground, Private Yard
Garage Spaces 2.0
Garage Description 2
Fence Fenced
Community Features Shopping Nearby
Utilities Available Electricity Connected, Water Connected
Amenities Available Maintenance Grounds, Management, Snow Removal
View Y/N No
Roof Type Asphalt
Porch Patio
Exposure South
Total Parking Spaces 3
Garage Yes
Building
Lot Description Cleared, Near Golf Course
Story 3
Foundation Concrete Perimeter
Sewer Public Sewer, Sanitary Sewer
Water Public
Locker No
Others
Pets Allowed Yes With Restrictions
Restrictions Pets Allowed w/Rest.,Rentals Allwd w/Restrctns
Ownership Freehold Strata
Security Features Fire Sprinkler System

GET MORE INFORMATION







