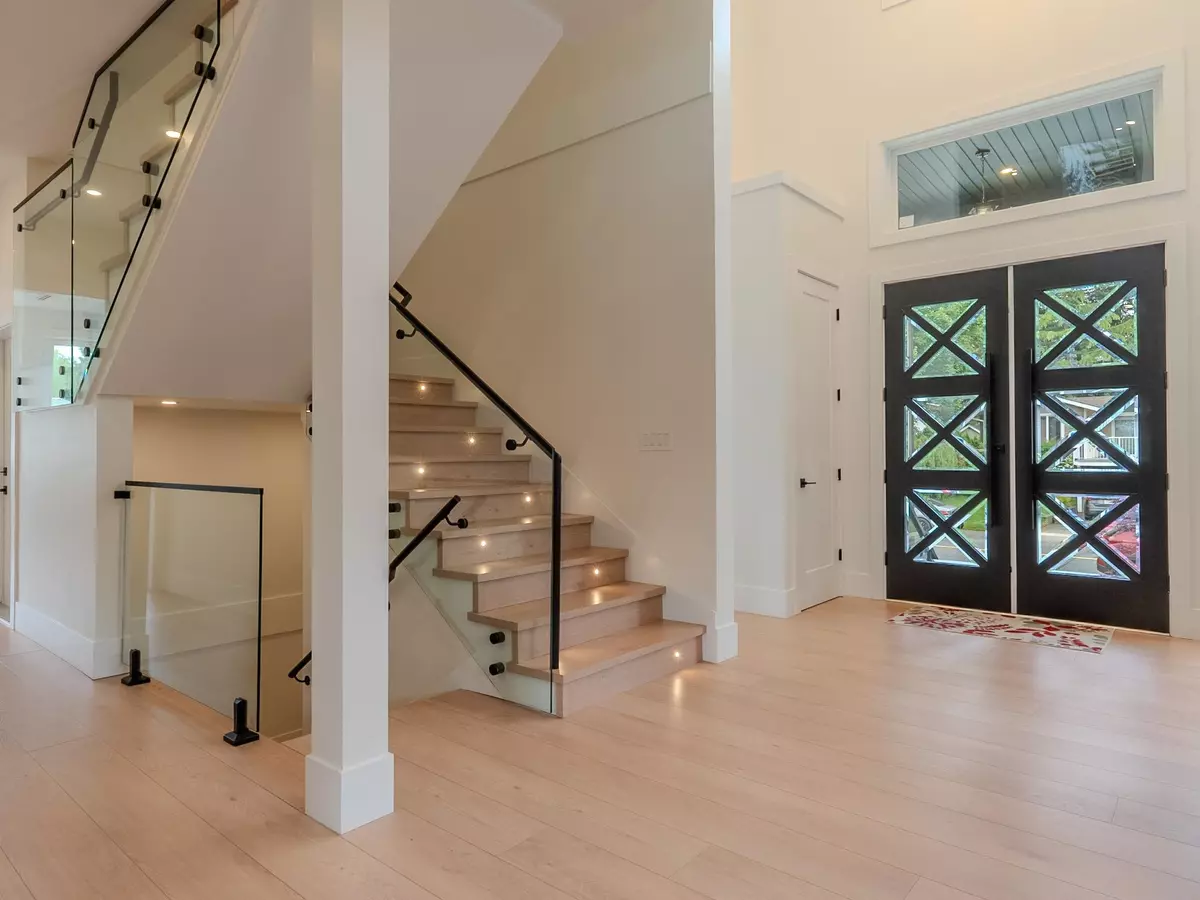
7 Beds
7 Baths
5,173 SqFt
7 Beds
7 Baths
5,173 SqFt
Key Details
Property Type Single Family Home
Sub Type Single Family Residence
Listing Status Active
Purchase Type For Sale
Square Footage 5,173 sqft
Price per Sqft $420
MLS Listing ID R3049257
Bedrooms 7
Full Baths 6
HOA Y/N No
Year Built 2023
Lot Size 7,405 Sqft
Property Sub-Type Single Family Residence
Property Description
Location
Province BC
Community Abbotsford East
Area Abbotsford
Zoning RS3
Rooms
Kitchen 4
Interior
Heating Natural Gas
Fireplaces Number 2
Fireplaces Type Gas
Exterior
Exterior Feature Balcony
Garage Spaces 2.0
Garage Description 2
Community Features Shopping Nearby
Utilities Available Electricity Connected, Natural Gas Connected, Water Connected
View Y/N No
Roof Type Asphalt
Porch Patio, Deck
Total Parking Spaces 6
Garage Yes
Building
Lot Description Central Location, Recreation Nearby
Story 2
Foundation Concrete Perimeter
Sewer Public Sewer, Sanitary Sewer, Storm Sewer
Water Public
Locker No
Others
Ownership Freehold NonStrata
Virtual Tour https://www.youtube.com/watch?v=yRSBJY22yMU

GET MORE INFORMATION







