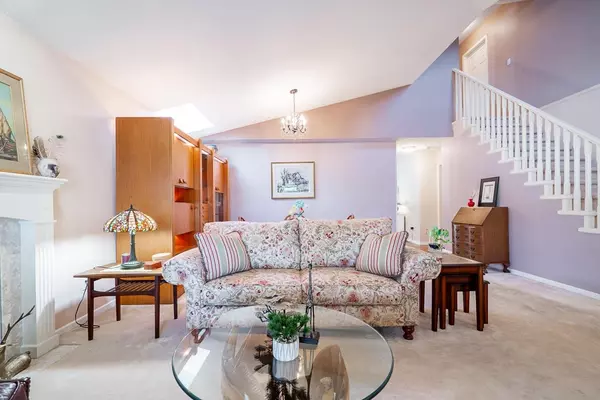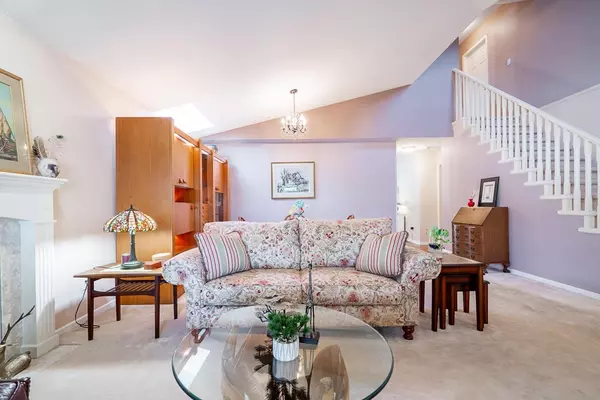
3 Beds
3 Baths
1,770 SqFt
3 Beds
3 Baths
1,770 SqFt
Key Details
Property Type Townhouse
Sub Type Townhouse
Listing Status Active
Purchase Type For Sale
Square Footage 1,770 sqft
Price per Sqft $536
Subdivision Churchill Park
MLS Listing ID R3045361
Style Rancher/Bungalow w/Loft
Bedrooms 3
Full Baths 2
Maintenance Fees $512
HOA Fees $512
HOA Y/N Yes
Year Built 1994
Property Sub-Type Townhouse
Property Description
Location
Province BC
Community Walnut Grove
Area Langley
Zoning RM-2
Direction East
Rooms
Kitchen 1
Interior
Interior Features Vaulted Ceiling(s)
Heating Natural Gas, Radiant
Flooring Laminate, Tile, Carpet
Fireplaces Number 2
Fireplaces Type Gas
Window Features Window Coverings
Appliance Washer/Dryer, Dishwasher, Refrigerator
Exterior
Garage Spaces 2.0
Garage Description 2
Fence Fenced
Pool Outdoor Pool
Community Features Adult Oriented, Gated
Utilities Available Electricity Connected, Natural Gas Connected, Water Connected
Amenities Available Clubhouse, Exercise Centre, Trash, Maintenance Grounds, Management, Recreation Facilities, Snow Removal
View Y/N Yes
View Greenbelt
Roof Type Asphalt
Porch Patio
Total Parking Spaces 2
Garage Yes
Building
Lot Description Central Location, Greenbelt, Private, Recreation Nearby
Story 2
Foundation Concrete Perimeter
Sewer Public Sewer, Sanitary Sewer
Water Public
Locker No
Others
Pets Allowed Cats OK, Dogs OK, Yes With Restrictions
Restrictions Age Restrictions,Pets Allowed w/Rest.,Rentals Not Allowed,Age Restricted 55+
Ownership Freehold Strata

GET MORE INFORMATION







