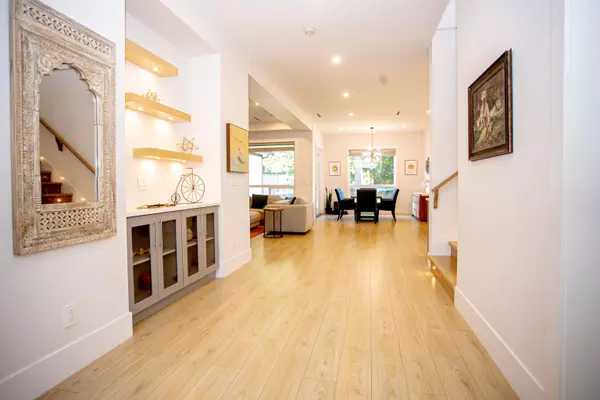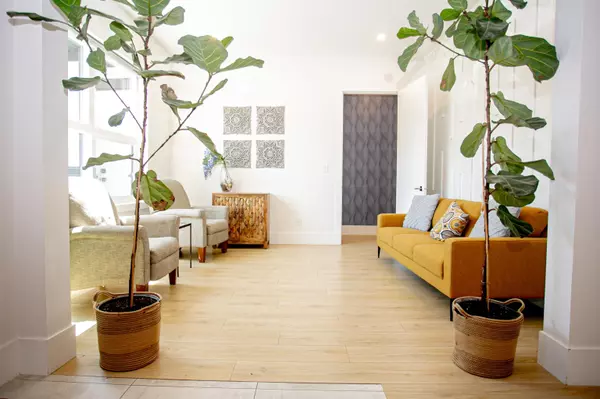
8 Beds
8 Baths
5,675 SqFt
8 Beds
8 Baths
5,675 SqFt
Key Details
Property Type Single Family Home
Sub Type Single Family Residence
Listing Status Active
Purchase Type For Sale
Square Footage 5,675 sqft
Price per Sqft $457
MLS Listing ID R3047699
Bedrooms 8
Full Baths 6
HOA Y/N No
Year Built 2022
Lot Size 0.360 Acres
Property Sub-Type Single Family Residence
Property Description
Location
Province BC
Community West Central
Area Maple Ridge
Zoning RS-1
Rooms
Kitchen 4
Interior
Interior Features Central Vacuum Roughed In
Heating Baseboard, Natural Gas, Radiant
Cooling Air Conditioning
Flooring Laminate, Tile
Fireplaces Number 2
Fireplaces Type Electric, Gas
Equipment Heat Recov. Vent., Sprinkler - Inground
Window Features Window Coverings
Appliance Washer/Dryer, Dishwasher, Refrigerator, Stove, Oven, Range Top
Exterior
Exterior Feature Balcony, Private Yard
Garage Spaces 2.0
Garage Description 2
Fence Fenced
Community Features Shopping Nearby
Utilities Available Community, Electricity Connected, Natural Gas Connected, Water Connected
View Y/N Yes
View Golden Ears Mountain
Roof Type Asphalt
Porch Patio, Deck
Total Parking Spaces 6
Garage Yes
Building
Lot Description Central Location, Recreation Nearby
Story 2
Foundation Concrete Perimeter
Sewer Public Sewer, Sanitary Sewer, Storm Sewer
Water Public
Locker No
Others
Ownership Freehold NonStrata
Security Features Fire Sprinkler System
Virtual Tour https://youtu.be/TFbK8UzYgr0?si=qVkQIj8OtS7f6Hfj

GET MORE INFORMATION







