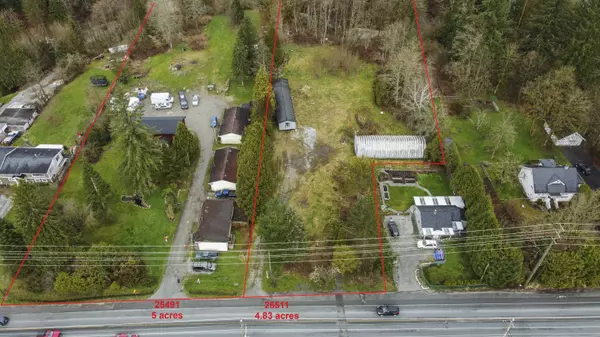
3 Beds
2 Baths
1,065 SqFt
3 Beds
2 Baths
1,065 SqFt
Key Details
Property Type Manufactured Home
Sub Type Manufactured On Land
Listing Status Active
Purchase Type For Sale
Square Footage 1,065 sqft
Price per Sqft $1,877
MLS Listing ID R3047666
Bedrooms 3
Full Baths 2
HOA Y/N No
Year Built 2005
Lot Size 4.830 Acres
Property Sub-Type Manufactured On Land
Property Description
Location
Province BC
Community Websters Corners
Area Maple Ridge
Zoning RS3
Rooms
Kitchen 1
Interior
Interior Features Storage
Heating Baseboard, Electric
Flooring Laminate, Vinyl, Wall/Wall/Mixed
Appliance Washer/Dryer, Refrigerator, Stove
Laundry In Unit
Exterior
Exterior Feature Garden, No Outdoor Area, Private Yard
Community Features Shopping Nearby
Utilities Available Electricity Connected, Natural Gas Connected, Water Connected
View Y/N No
Roof Type Torch-On
Total Parking Spaces 12
Garage No
Building
Lot Description Greenbelt
Story 1
Foundation None
Sewer Septic Tank
Water Public
Locker No
Others
Ownership Freehold NonStrata
Virtual Tour https://my.matterport.com/show/?m=UtM1PnnFXAL

GET MORE INFORMATION







