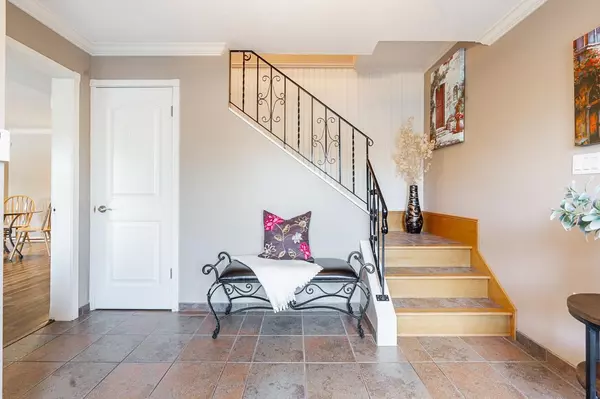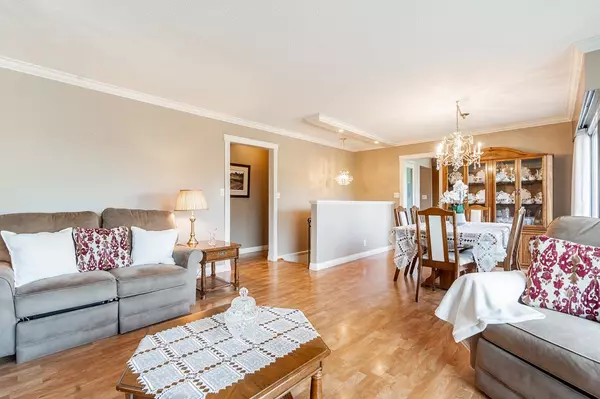
5 Beds
3 Baths
2,403 SqFt
5 Beds
3 Baths
2,403 SqFt
Key Details
Property Type Single Family Home
Sub Type Single Family Residence
Listing Status Active
Purchase Type For Sale
Square Footage 2,403 sqft
Price per Sqft $663
MLS Listing ID R3047647
Style Basement Entry
Bedrooms 5
Full Baths 3
HOA Y/N No
Year Built 1973
Lot Size 7,840 Sqft
Property Sub-Type Single Family Residence
Property Description
Location
Province BC
Community College Park Pm
Area Port Moody
Zoning RS1
Direction Southwest
Rooms
Kitchen 1
Interior
Heating Forced Air, Natural Gas
Flooring Laminate, Tile
Fireplaces Number 2
Fireplaces Type Gas
Exterior
Garage Spaces 2.0
Garage Description 2
Fence Fenced
Utilities Available Electricity Connected, Natural Gas Connected, Water Connected
View Y/N Yes
View NORTHSHORE MOUNTAINS
Roof Type Torch-On
Porch Patio, Deck
Total Parking Spaces 5
Garage Yes
Building
Lot Description Central Location
Story 2
Foundation Concrete Perimeter
Sewer Public Sewer, Sanitary Sewer, Storm Sewer
Water Public
Locker No
Others
Ownership Freehold NonStrata
Virtual Tour https://storyboard.onikon.com/louisa-shaw-baker/941-tuxedo-drive-port-moody#video

GET MORE INFORMATION







