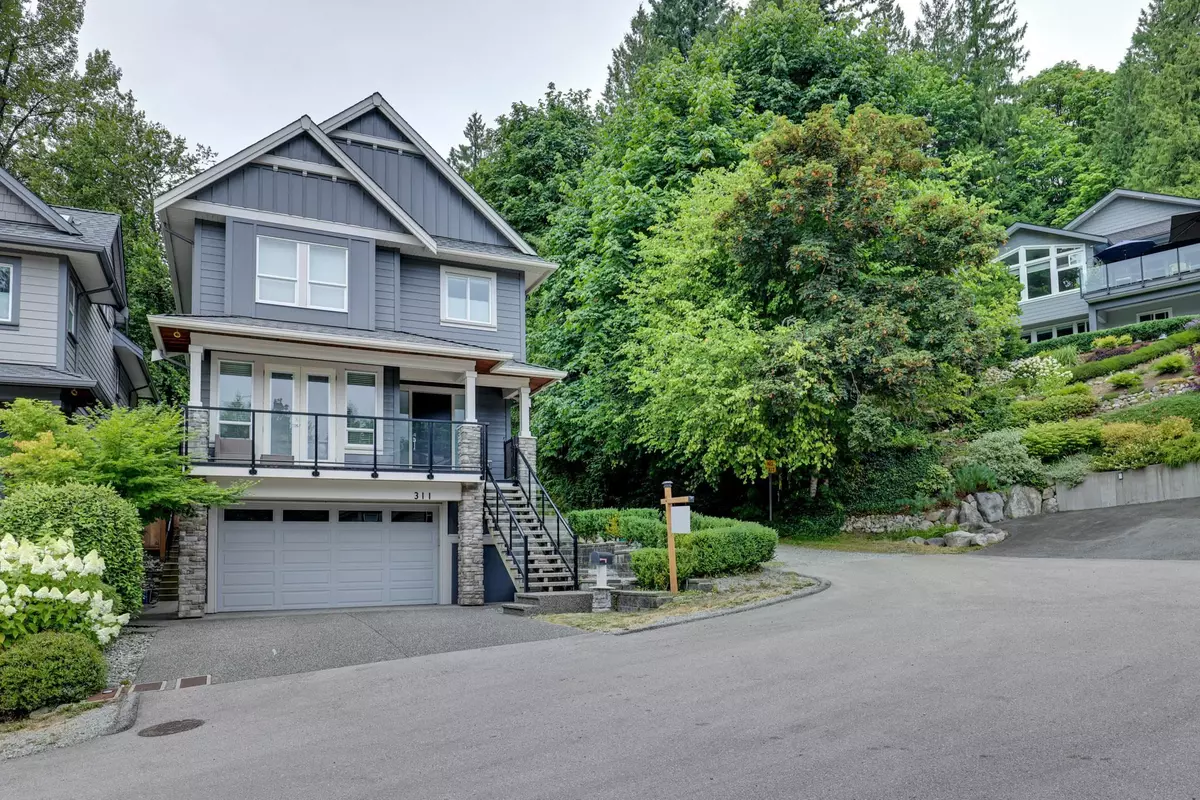
5 Beds
5 Baths
3,009 SqFt
5 Beds
5 Baths
3,009 SqFt
Key Details
Property Type Single Family Home
Sub Type Single Family Residence
Listing Status Active
Purchase Type For Sale
Square Footage 3,009 sqft
Price per Sqft $747
MLS Listing ID R3046864
Bedrooms 5
Full Baths 4
HOA Y/N No
Year Built 2018
Lot Size 4,356 Sqft
Property Sub-Type Single Family Residence
Property Description
Location
Province BC
Community North Shore Pt Moody
Area Port Moody
Zoning RS-1
Rooms
Kitchen 1
Interior
Heating Electric, Natural Gas
Cooling Central Air, Air Conditioning
Flooring Tile, Vinyl, Carpet
Fireplaces Number 1
Fireplaces Type Electric
Appliance Washer/Dryer, Dishwasher, Refrigerator, Stove
Exterior
Exterior Feature Balcony, Private Yard
Garage Spaces 2.0
Garage Description 2
Fence Fenced
Utilities Available Electricity Connected, Natural Gas Connected, Water Connected
View Y/N Yes
View Peek a Boo View of Inlet
Roof Type Asphalt,Fibreglass
Porch Patio
Total Parking Spaces 6
Garage Yes
Building
Lot Description Central Location, Cul-De-Sac, Greenbelt, Private, Recreation Nearby
Story 2
Foundation Slab
Sewer Public Sewer, Sanitary Sewer, Storm Sewer
Water Public
Locker No
Others
Ownership Freehold NonStrata

GET MORE INFORMATION







