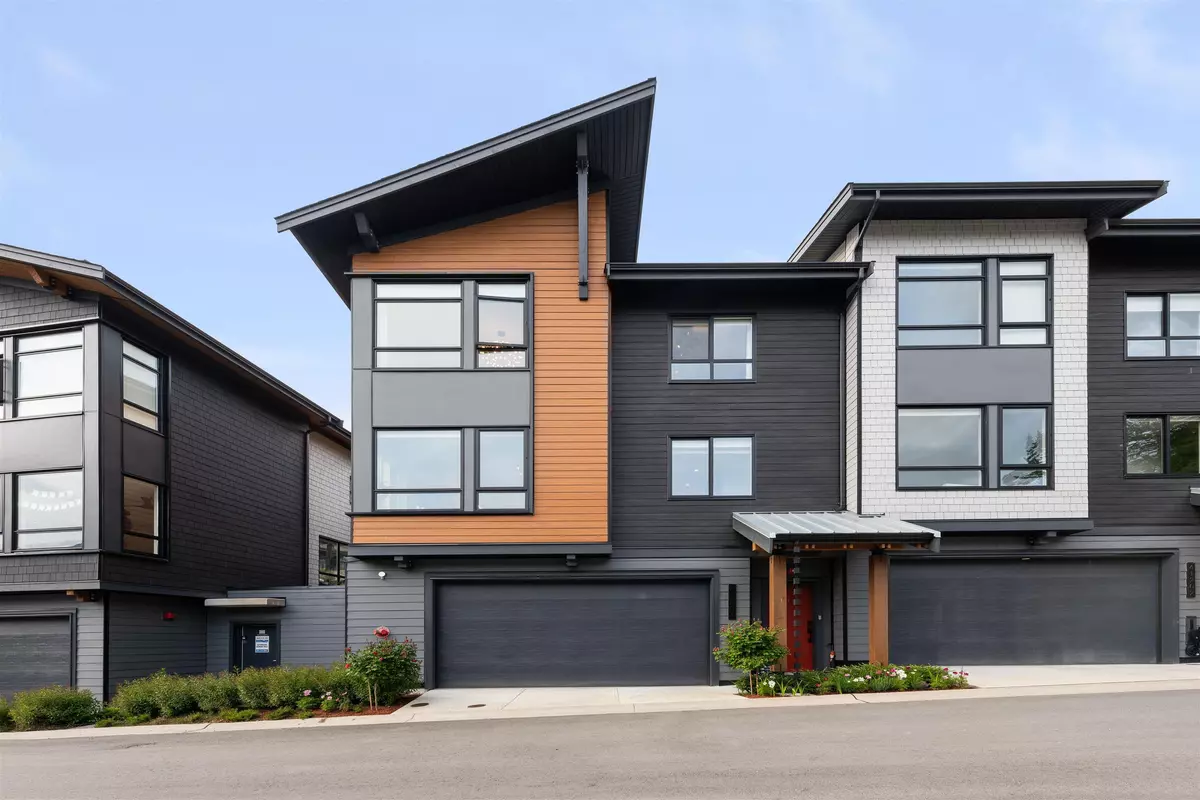
3 Beds
3 Baths
1,532 SqFt
3 Beds
3 Baths
1,532 SqFt
Key Details
Property Type Townhouse
Sub Type Townhouse
Listing Status Active
Purchase Type For Sale
Square Footage 1,532 sqft
Price per Sqft $919
Subdivision Highline At Garibaldi Springs
MLS Listing ID R3044432
Style 3 Storey
Bedrooms 3
Full Baths 2
Maintenance Fees $440
HOA Fees $440
HOA Y/N Yes
Year Built 2023
Property Sub-Type Townhouse
Property Description
Location
Province BC
Community Tantalus
Area Squamish
Zoning RES
Rooms
Kitchen 1
Interior
Heating Baseboard, Electric, Heat Pump
Flooring Mixed
Appliance Washer/Dryer, Dishwasher, Refrigerator, Stove
Laundry In Unit
Exterior
Exterior Feature Playground, Balcony
Garage Spaces 2.0
Garage Description 2
Fence Fenced
Community Features Shopping Nearby
Utilities Available Electricity Connected, Water Connected
Amenities Available Maintenance Grounds, Management, Recreation Facilities, Snow Removal
View Y/N Yes
View Mountains
Roof Type Asphalt
Porch Patio, Deck
Total Parking Spaces 2
Garage Yes
Building
Lot Description Near Golf Course, Recreation Nearby
Story 3
Foundation Slab
Sewer Public Sewer, Sanitary Sewer
Water Public
Locker No
Others
Pets Allowed Cats OK, Dogs OK, Number Limit (Two), Yes With Restrictions
Restrictions Pets Allowed w/Rest.,Rentals Allwd w/Restrctns
Ownership Freehold Strata

GET MORE INFORMATION







