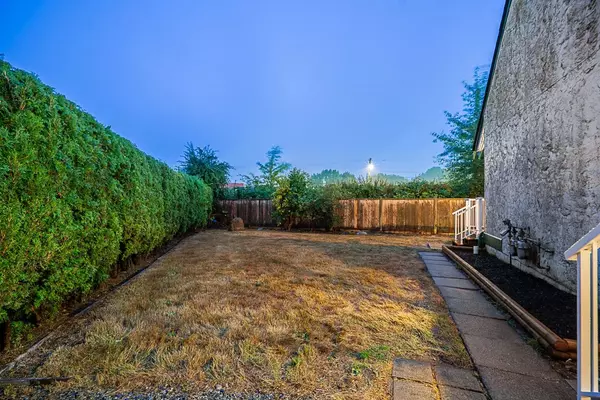
4 Beds
2 Baths
1,402 SqFt
4 Beds
2 Baths
1,402 SqFt
Key Details
Property Type Townhouse
Sub Type Townhouse
Listing Status Active
Purchase Type For Sale
Square Footage 1,402 sqft
Price per Sqft $410
MLS Listing ID R3038680
Style 3 Storey
Bedrooms 4
Full Baths 1
Maintenance Fees $450
HOA Fees $450
HOA Y/N Yes
Year Built 1979
Property Sub-Type Townhouse
Property Description
Location
Province BC
Community Aldergrove Langley
Area Langley
Zoning RM-1
Rooms
Kitchen 1
Interior
Heating Forced Air, Natural Gas, Wood
Flooring Mixed
Fireplaces Number 1
Fireplaces Type Wood Burning
Appliance Washer/Dryer, Dishwasher, Refrigerator, Stove
Laundry In Unit
Exterior
Exterior Feature Balcony, Private Yard
Community Features Shopping Nearby
Utilities Available Electricity Connected, Natural Gas Connected, Water Connected
Amenities Available Trash, Maintenance Grounds, Management
View Y/N No
Roof Type Asphalt
Porch Patio, Deck
Total Parking Spaces 2
Garage No
Building
Lot Description Central Location, Recreation Nearby
Story 3
Foundation Concrete Perimeter
Sewer Public Sewer, Sanitary Sewer
Water Public
Locker No
Others
Pets Allowed Cats OK, Dogs OK, Number Limit (Two), Yes With Restrictions
Restrictions Pets Allowed w/Rest.,Rentals Allowed
Ownership Freehold Strata
Virtual Tour https://storyboard.onikon.com/jodi-steeves/64

GET MORE INFORMATION







