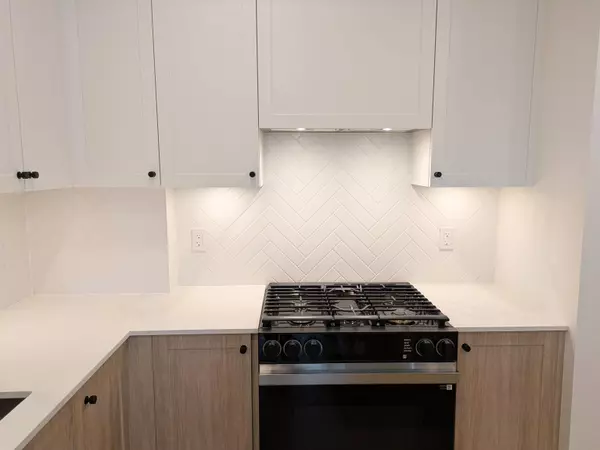
2 Beds
2 Baths
844 SqFt
2 Beds
2 Baths
844 SqFt
Key Details
Property Type Condo
Sub Type Apartment/Condo
Listing Status Active
Purchase Type For Sale
Square Footage 844 sqft
Price per Sqft $774
Subdivision Hayer Town Centre
MLS Listing ID R3035035
Bedrooms 2
Full Baths 2
HOA Y/N Yes
Year Built 2025
Property Sub-Type Apartment/Condo
Property Description
Location
Province BC
Community Willoughby Heights
Area Langley
Zoning CD-146
Rooms
Kitchen 0
Interior
Interior Features Elevator
Heating Electric
Cooling Central Air, Air Conditioning
Flooring Mixed
Appliance Washer/Dryer, Dishwasher, Refrigerator, Stove, Microwave
Exterior
Exterior Feature Playground, Balcony
Community Features Shopping Nearby
Utilities Available Electricity Connected, Natural Gas Connected, Water Connected
Amenities Available Clubhouse, Caretaker, Maintenance Grounds, Gas, Hot Water, Management
View Y/N No
Roof Type Asphalt
Total Parking Spaces 1
Garage No
Building
Lot Description Central Location, Recreation Nearby
Story 1
Foundation Concrete Perimeter
Sewer Public Sewer, Sanitary Sewer
Water Public
Locker Yes
Others
Pets Allowed Cats OK, Dogs OK, Number Limit (Two), Yes With Restrictions
Restrictions Pets Allowed w/Rest.
Ownership Freehold Strata

GET MORE INFORMATION







