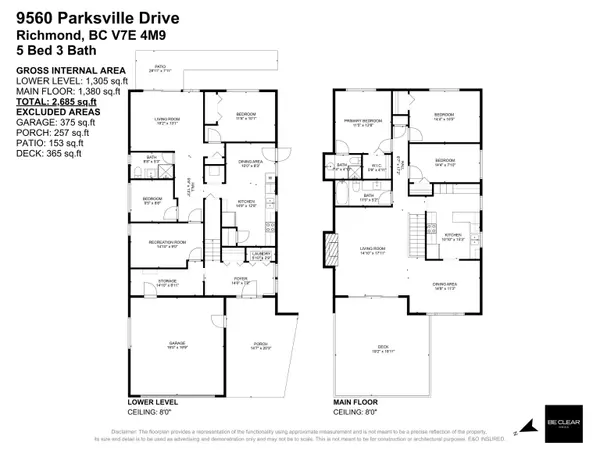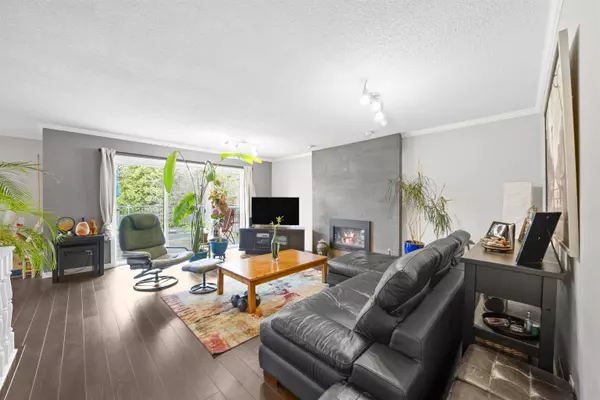
6 Beds
3 Baths
2,684 SqFt
6 Beds
3 Baths
2,684 SqFt
Open House
Sun Oct 05, 2:00pm - 4:00pm
Key Details
Property Type Single Family Home
Sub Type Single Family Residence
Listing Status Active
Purchase Type For Sale
Square Footage 2,684 sqft
Price per Sqft $647
MLS Listing ID R3033807
Bedrooms 6
Full Baths 3
HOA Y/N No
Year Built 1976
Lot Size 5,227 Sqft
Property Sub-Type Single Family Residence
Property Description
Location
Province BC
Community Boyd Park
Area Richmond
Zoning RS1/B
Rooms
Kitchen 2
Interior
Heating Forced Air, Natural Gas
Exterior
Exterior Feature Balcony
Garage Spaces 2.0
Garage Description 2
Fence Fenced
Utilities Available Electricity Connected, Natural Gas Connected, Water Connected
View Y/N No
Roof Type Asphalt
Porch Patio, Deck, Sundeck
Total Parking Spaces 4
Garage Yes
Building
Story 2
Foundation Slab
Sewer Sanitary Sewer, Storm Sewer
Water Public
Locker No
Others
Ownership Freehold NonStrata

GET MORE INFORMATION







