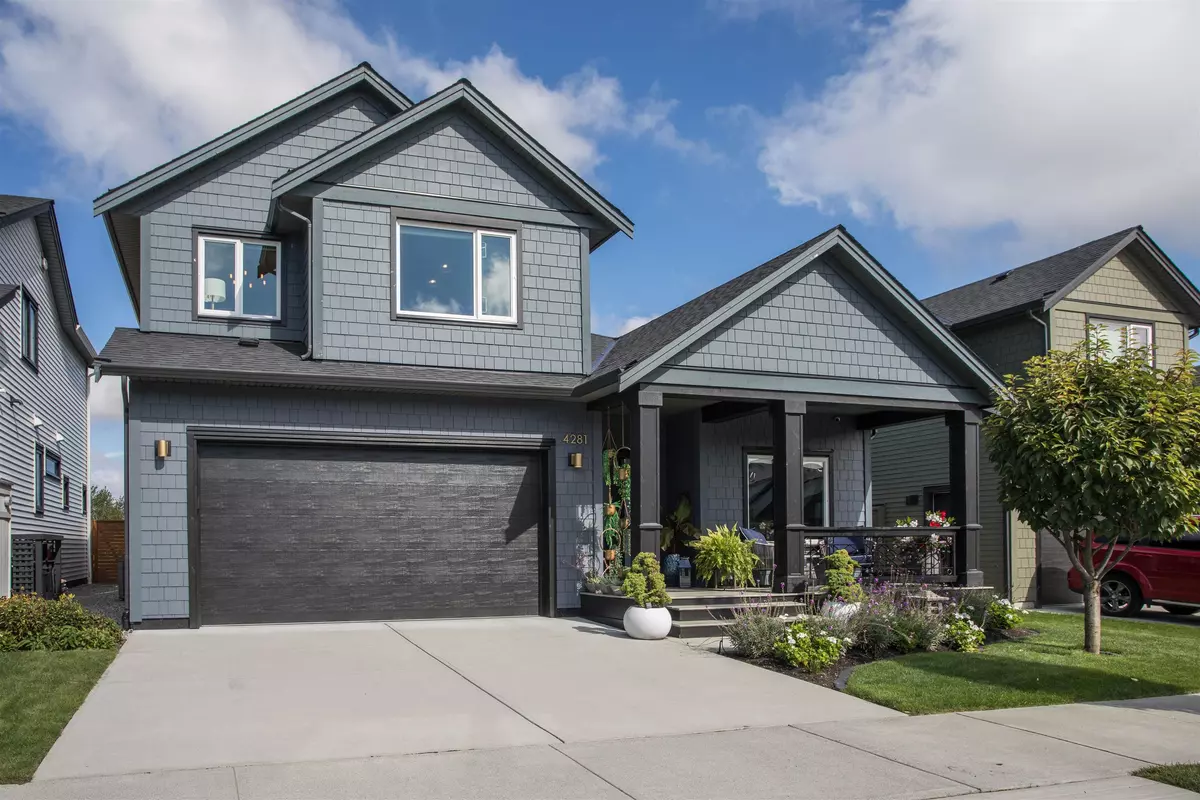
3 Beds
3 Baths
1,968 SqFt
3 Beds
3 Baths
1,968 SqFt
Key Details
Property Type Single Family Home
Sub Type Single Family Residence
Listing Status Active
Purchase Type For Sale
Square Footage 1,968 sqft
Price per Sqft $812
Subdivision Boardwalk
MLS Listing ID R3033574
Bedrooms 3
Full Baths 2
HOA Y/N No
Year Built 2020
Lot Size 5,227 Sqft
Property Sub-Type Single Family Residence
Property Description
Location
Province BC
Community Tsawwassen North
Area Tsawwassen
Zoning RES
Direction Northwest
Rooms
Kitchen 1
Interior
Interior Features Central Vacuum, Vaulted Ceiling(s)
Heating Forced Air
Cooling Central Air, Air Conditioning
Flooring Hardwood, Mixed, Wall/Wall/Mixed
Fireplaces Number 1
Fireplaces Type Gas
Equipment Sprinkler - Inground
Window Features Window Coverings
Appliance Washer/Dryer, Dishwasher, Refrigerator, Stove
Laundry In Unit
Exterior
Exterior Feature Playground, Private Yard
Fence Fenced
Pool Outdoor Pool
Community Features Shopping Nearby
Utilities Available Electricity Connected, Natural Gas Connected, Water Connected
Amenities Available Clubhouse, Exercise Centre, Recreation Facilities
View Y/N Yes
View NORTH SHORE MOUNTAINS
Roof Type Asphalt
Street Surface Paved
Porch Patio, Deck
Total Parking Spaces 4
Garage Yes
Building
Lot Description Near Golf Course, Private, Recreation Nearby
Story 2
Foundation Concrete Perimeter
Sewer Public Sewer, Sanitary Sewer, Storm Sewer
Water Public
Locker No
Others
Pets Allowed Cats OK, Dogs OK
Ownership Leasehold prepaid-NonStrata
Security Features Security System,Smoke Detector(s),Fire Sprinkler System
Virtual Tour https://my.matterport.com/show/?m=rZCBV1vpocY

GET MORE INFORMATION







