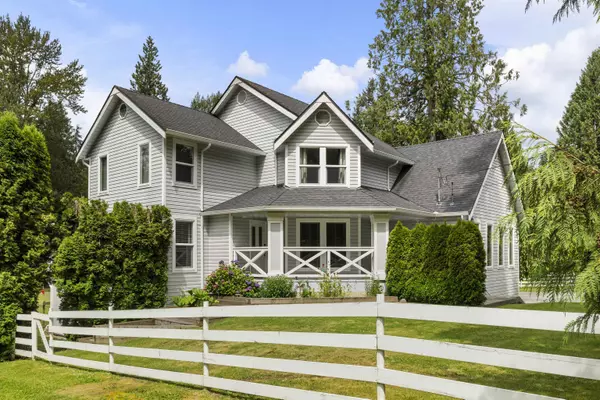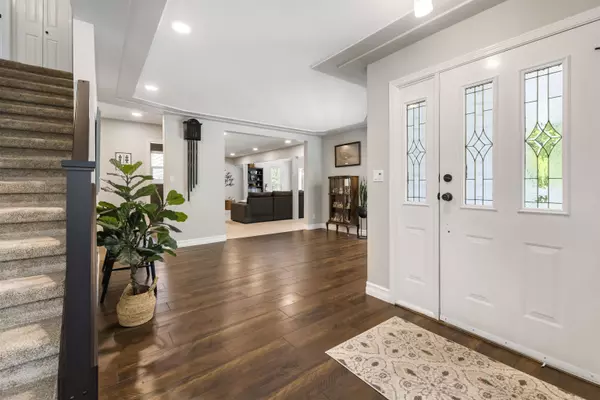
4 Beds
4 Baths
3,768 SqFt
4 Beds
4 Baths
3,768 SqFt
Key Details
Property Type Single Family Home
Sub Type Single Family Residence
Listing Status Active
Purchase Type For Sale
Square Footage 3,768 sqft
Price per Sqft $530
MLS Listing ID R3026368
Bedrooms 4
Full Baths 3
HOA Y/N No
Year Built 1992
Lot Size 1.000 Acres
Property Sub-Type Single Family Residence
Property Description
Location
Province BC
Community Cottonwood Mr
Area Maple Ridge
Zoning RS2
Rooms
Kitchen 2
Interior
Heating Forced Air, Natural Gas, Radiant
Cooling Central Air
Flooring Laminate
Fireplaces Number 2
Fireplaces Type Gas
Window Features Window Coverings
Appliance Washer/Dryer, Dishwasher, Refrigerator, Stove
Laundry In Unit
Exterior
Exterior Feature Balcony, Private Yard
Garage Spaces 2.0
Garage Description 2
Utilities Available Natural Gas Connected, Water Connected
View Y/N No
Roof Type Asphalt
Street Surface Paved
Porch Patio, Deck
Total Parking Spaces 15
Garage Yes
Building
Lot Description Greenbelt, Private, Rural Setting
Story 2
Foundation Concrete Perimeter
Sewer Septic Tank
Water Public
Locker No
Others
Ownership Freehold NonStrata
Virtual Tour https://www.movingfriendsforward.com/436/video

GET MORE INFORMATION







