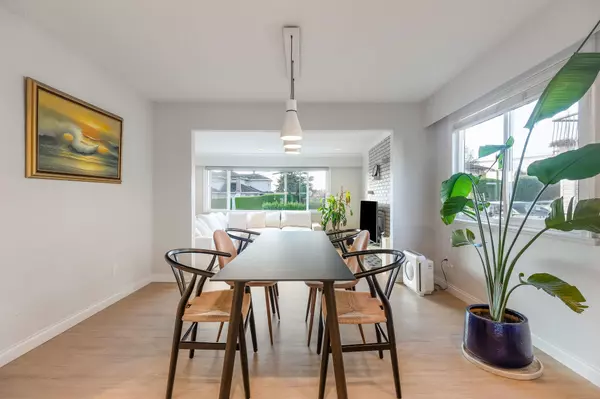
4 Beds
4 Baths
2,311 SqFt
4 Beds
4 Baths
2,311 SqFt
Key Details
Property Type Single Family Home
Sub Type House/Single Family
Listing Status Active
Purchase Type For Sale
Square Footage 2,311 sqft
Price per Sqft $835
Subdivision Deer Lake Place
MLS Listing ID R2943657
Style Rancher/Bungalow w/Bsmt.
Bedrooms 4
Full Baths 3
Half Baths 1
Abv Grd Liv Area 1,406
Total Fin. Sqft 2311
Year Built 1973
Annual Tax Amount $5,723
Tax Year 2024
Property Description
Location
Province BC
Community Deer Lake Place
Area Burnaby South
Zoning /
Rooms
Other Rooms Kitchen
Basement Fully Finished
Kitchen 2
Separate Den/Office N
Interior
Interior Features Air Conditioning, Clothes Dryer, Clothes Washer, Dishwasher, Drapes/Window Coverings, Garage Door Opener, Microwave, Range Top, Refrigerator, Storage Shed
Heating Forced Air, Heat Pump
Heat Source Forced Air, Heat Pump
Exterior
Exterior Feature None
Garage Garage; Double
Garage Spaces 2.0
Roof Type Asphalt
Total Parking Spaces 4
Building
Dwelling Type House/Single Family
Story 2
Sewer City/Municipal
Water City/Municipal
Structure Type Frame - Wood
Others
Tax ID 002-856-468
Ownership Freehold NonStrata
Energy Description Forced Air,Heat Pump

GET MORE INFORMATION







