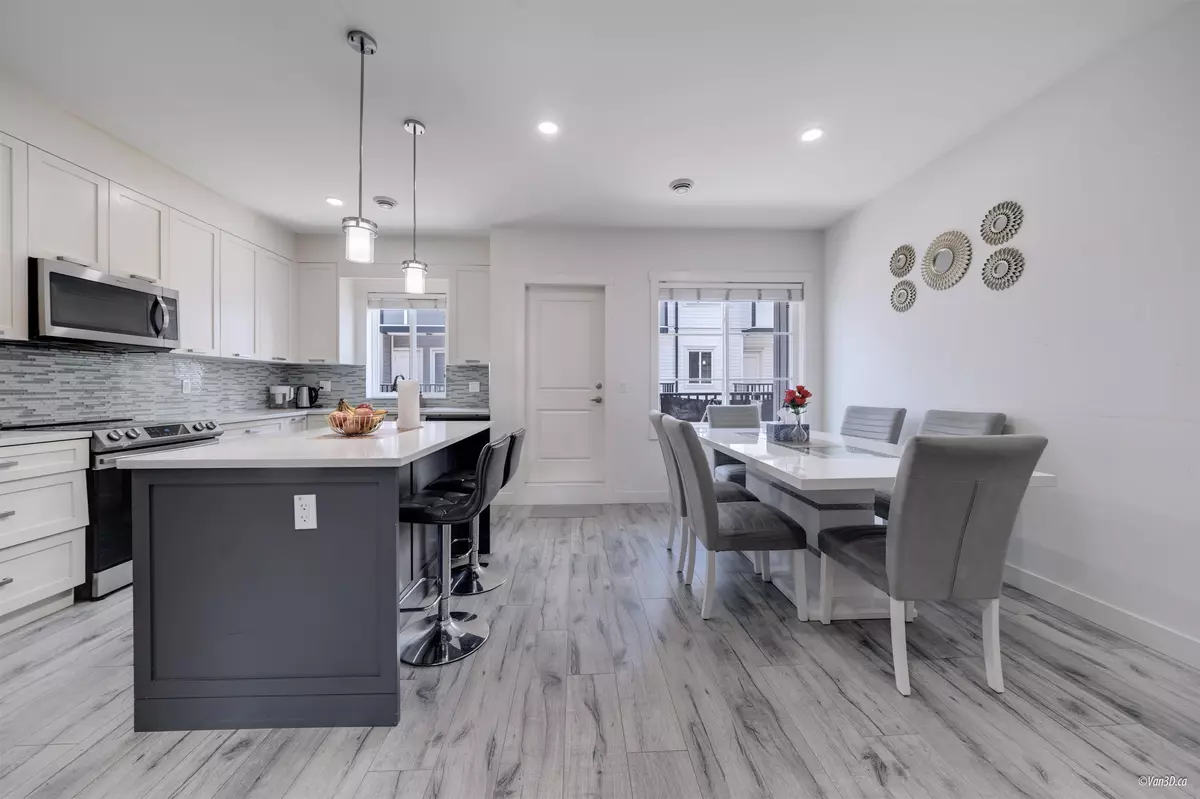
4 Beds
4 Baths
1,988 SqFt
4 Beds
4 Baths
1,988 SqFt
Key Details
Property Type Townhouse
Sub Type Townhouse
Listing Status Active
Purchase Type For Sale
Square Footage 1,988 sqft
Price per Sqft $487
Subdivision Panorama Ridge
MLS Listing ID R2934136
Style 3 Storey
Bedrooms 4
Full Baths 3
Half Baths 1
Maintenance Fees $248
Abv Grd Liv Area 780
Total Fin. Sqft 1988
Year Built 2017
Tax Year 2024
Property Description
Location
Province BC
Community Panorama Ridge
Area Surrey
Building/Complex Name Panorama Mews
Zoning MF
Rooms
Other Rooms Laundry
Basement None
Kitchen 1
Separate Den/Office N
Interior
Interior Features Air Conditioning, ClthWsh/Dryr/Frdg/Stve/DW, Humidifier, Vacuum - Roughed In
Heating Forced Air, Natural Gas
Fireplaces Type Electric
Heat Source Forced Air, Natural Gas
Exterior
Exterior Feature Balcny(s) Patio(s) Dck(s)
Garage Add. Parking Avail.
Garage Spaces 2.0
Roof Type Asphalt
Total Parking Spaces 2
Building
Dwelling Type Townhouse
Story 3
Sewer City/Municipal
Water City/Municipal
Unit Floor 7
Structure Type Frame - Wood
Others
Restrictions No Restrictions
Tax ID 030-271-746
Ownership Freehold Strata
Energy Description Forced Air,Natural Gas
Pets Description Yes

GET MORE INFORMATION







